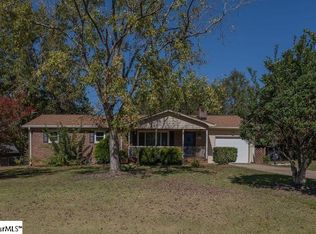Sold for $368,500 on 06/21/24
$368,500
1903 River Rd, Piedmont, SC 29673
4beds
1,904sqft
Single Family Residence
Built in ----
6 Acres Lot
$428,200 Zestimate®
$194/sqft
$1,945 Estimated rent
Home value
$428,200
$394,000 - $467,000
$1,945/mo
Zestimate® history
Loading...
Owner options
Explore your selling options
What's special
1903 River Road in Piedmont is an investor or owner-occupant opportunity. This four-bedroom, two full-bathroom brick ranch is situated on approximately six beautiful acres. Less than two miles from I-85, in the sought-after Anderson One school district, this location is more than ideal! The Anderson School District One Board of Trustees recently announced that a new school, Oak Hill Elementary, is projected to be open nearby in Fall 2026. This home is mid-renovation: interior demolition work has begun and major components were installed in 2023. All new Champion vinyl windows with transferrable warranty have been installed. New Goodman gas furnace and electric central air with whole house duct work and whole house filter have been installed. New 50-gallon electric water heater and hut installed. Washer and dryer hookups moved from utility closet in the carport to screened porch for ease of access. Termite treatment, moisture barrier, and all new foundation vents. Hardwood floors are present in all four bedrooms. This property appraised for $367,000 in March 2023, prior to major component upgrades. *****THIS IS A REAL ESTATE AUCTION LISTING and the price shown is a placeholder. This property is available for sale only and will be offered at public auction on Wednesday, May 22, 2024, at 12:00 p.m., preview begins at 11:00 a.m. Property will be offered in three lots: Lot 1 – the home on approximately three acres, Lot 2 – approximately three acres along the northern boundary, or Lot 3 – the home and all six acres remaining as the original parcel. This is not a foreclosure; the new owner will receive a clear title at closing. This property is selling AS-IS with NO contingencies.*****
Zillow last checked: 8 hours ago
Listing updated: October 03, 2024 at 01:55pm
Listed by:
Nichole Zales 864-843-5919,
Meares Property Advisors,
Darron Meares 864-444-5361,
Meares Property Advisors
Bought with:
Nichole Zales, 88712
Meares Property Advisors
Darron Meares, 74072
Meares Property Advisors
Source: WUMLS,MLS#: 20274466 Originating MLS: Western Upstate Association of Realtors
Originating MLS: Western Upstate Association of Realtors
Facts & features
Interior
Bedrooms & bathrooms
- Bedrooms: 4
- Bathrooms: 2
- Full bathrooms: 2
- Main level bathrooms: 2
- Main level bedrooms: 4
Primary bedroom
- Level: Main
- Dimensions: 15x12
Bedroom 2
- Level: Main
- Dimensions: 13x10
Bedroom 3
- Level: Main
- Dimensions: 14x10
Bedroom 4
- Level: Main
- Dimensions: 12x10
Den
- Level: Main
- Dimensions: 18x12
Dining room
- Level: Main
- Dimensions: 13x12
Kitchen
- Level: Main
- Dimensions: 13x12
Living room
- Level: Main
- Dimensions: 18x12
Screened porch
- Level: Main
- Dimensions: 27x9
Heating
- Natural Gas
Cooling
- Central Air, Electric
Appliances
- Included: Electric Oven, Electric Range, Electric Water Heater, Microwave, Refrigerator
- Laundry: Washer Hookup, Electric Dryer Hookup
Features
- Fireplace, Laminate Countertop, Bath in Primary Bedroom, Main Level Primary, Pull Down Attic Stairs, Smooth Ceilings, Walk-In Closet(s)
- Flooring: Hardwood, Vinyl
- Windows: Tilt-In Windows, Vinyl
- Basement: None,Crawl Space
- Has fireplace: Yes
- Fireplace features: Gas, Gas Log, Option
Interior area
- Total structure area: 1,904
- Total interior livable area: 1,904 sqft
- Finished area above ground: 1,904
- Finished area below ground: 0
Property
Parking
- Total spaces: 2
- Parking features: Attached Carport
- Garage spaces: 2
- Has carport: Yes
Features
- Levels: One
- Stories: 1
- Patio & porch: Front Porch, Porch, Screened
- Exterior features: Porch
Lot
- Size: 6 Acres
- Features: Level, Not In Subdivision, Outside City Limits, Trees, Wooded
Details
- Parcel number: 2390003002000
- Special conditions: Auction
Construction
Type & style
- Home type: SingleFamily
- Architectural style: Ranch
- Property subtype: Single Family Residence
Materials
- Brick
- Foundation: Crawlspace
- Roof: Composition,Shingle
Utilities & green energy
- Sewer: Septic Tank
- Water: Public
- Utilities for property: Electricity Available, Natural Gas Available, Septic Available, Water Available
Community & neighborhood
Location
- Region: Piedmont
HOA & financial
HOA
- Has HOA: No
- Services included: None
Other
Other facts
- Listing agreement: Exclusive Right To Sell
Price history
| Date | Event | Price |
|---|---|---|
| 6/21/2024 | Sold | $368,500+1%$194/sqft |
Source: | ||
| 4/17/2023 | Sold | $365,000-6.4%$192/sqft |
Source: | ||
| 2/28/2023 | Pending sale | $390,000$205/sqft |
Source: | ||
| 2/24/2023 | Listed for sale | $390,000+44.5%$205/sqft |
Source: | ||
| 11/27/2008 | Listing removed | $269,900$142/sqft |
Source: NCI #1158677 | ||
Public tax history
| Year | Property taxes | Tax assessment |
|---|---|---|
| 2024 | -- | $22,090 +226.8% |
| 2023 | $2,068 +2.9% | $6,760 |
| 2022 | $2,010 +9.8% | $6,760 +12.5% |
Find assessor info on the county website
Neighborhood: 29673
Nearby schools
GreatSchools rating
- NAConcrete Primary SchoolGrades: PK-2Distance: 3.1 mi
- 7/10Powdersville Middle SchoolGrades: 6-8Distance: 4.1 mi
- 9/10Powdersville HighGrades: 9-12Distance: 4.4 mi
Schools provided by the listing agent
- Elementary: Powdersvil Elem
- Middle: Powdersville Mi
- High: Powdersville High School
Source: WUMLS. This data may not be complete. We recommend contacting the local school district to confirm school assignments for this home.
Get a cash offer in 3 minutes
Find out how much your home could sell for in as little as 3 minutes with a no-obligation cash offer.
Estimated market value
$428,200
Get a cash offer in 3 minutes
Find out how much your home could sell for in as little as 3 minutes with a no-obligation cash offer.
Estimated market value
$428,200
