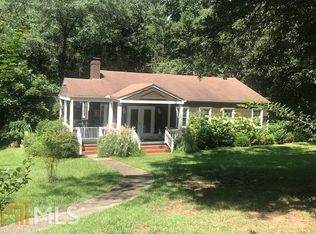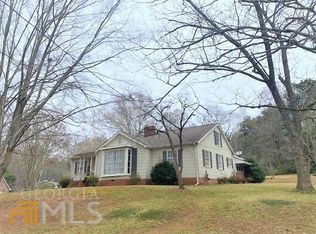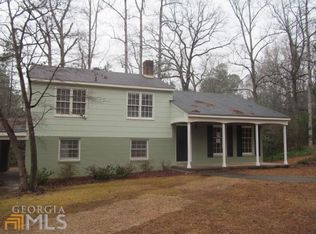Large 4-sided brick home with space galore! This 4 bedroom, 4 bathroom home is just a stone's throw from Downtown West Point and I-85 access and includes features such as a generously sized kitchen with upgraded tile backsplash and a large formal dining room off front foyer. Family room with brick fireplace overlooks large rear deck which would be perfect for entertaining. Large partial basement features one full bath, den area, and multiple bedroom-sized rooms that could be used for additional sleeping space or for hobby rooms. Large utility room in basement features enough room for multiple appliances. Tons of parking with circular drive in front and large parking pad in rear. Call today to view!
This property is off market, which means it's not currently listed for sale or rent on Zillow. This may be different from what's available on other websites or public sources.



