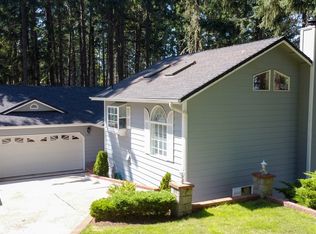This spacious home has been finished to meet the highest standards of quality and taste. The open main living area gives way to comfortable bedrooms and well appointed baths. The daylight basement is equally finished and has a full kitchen and separate entrance-possible dual living. Large decks on both levels provide easy outdoor living to enjoy the valley views. Quiet setting close to Cooper Creek recreation area. Possible LEASE-OPTION
This property is off market, which means it's not currently listed for sale or rent on Zillow. This may be different from what's available on other websites or public sources.

