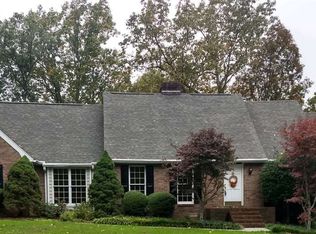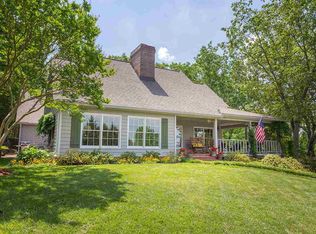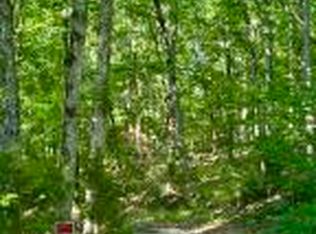INCREDIBLE OPPORTUNITY IN THE NW CITY TO OWN A PRIVATE TEN ACRE ESTATE SURROUNDED BY MATURE LANDSCAPING AND AN INCREDIBLE MOUNTAIN VIEW! THIS GORGEOUS HOME BOASTS MULTIPLE GATHERING AREAS IN THE FORMAL LIVING ROOM, DEN WITH FIREPLACE, OR THE BONUS ROOM WITH WET BAR AND HALF BATH. THE KITCHEN IS A CHEF'S DREAM WITH AMPLE COUNTER SPACE AND CABINETS. IT IS HIGHLIGHTED WITH A BAY WINDOW SURROUNDING THE BREAKFAST NOOK, AND OPENS ONTO THE MULTI LEVEL DECK MAKING IT A PERFECT PLACE FOR ENTERTAINING TOO. ADDITIONAL FEATURES INCLUDE A THREE CAR GARAGE, A TEMPERATURE CONTROLLED WORKSHOP, A STUDY ON THE MAIN LEVEL (OR 4TH BEDROOM), AMPLE STORAGE, CENTRAL VAC, LAUNDRY ROOM WITH WASH BASIN, FORMAL DINING, AND PELLA WINDOWS WITH INTERIOR BLINDS IS JUST THE BEGINNING TO THE DETAILS THROUGHOUT THIS EXECUTIVE HOME.
This property is off market, which means it's not currently listed for sale or rent on Zillow. This may be different from what's available on other websites or public sources.


