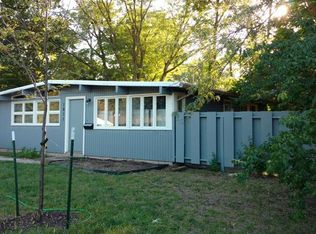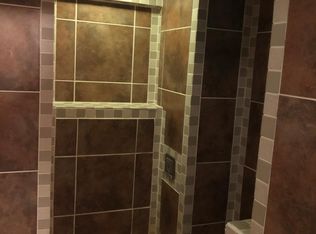Sold on 08/01/25
Price Unknown
1903 Ousdahl Rd, Lawrence, KS 66046
5beds
2,500sqft
Single Family Residence
Built in ----
-- sqft lot
$293,600 Zestimate®
$--/sqft
$1,788 Estimated rent
Home value
$293,600
$279,000 - $308,000
$1,788/mo
Zestimate® history
Loading...
Owner options
Explore your selling options
What's special
This mid-century cutie just got a major facelift and will soon have a large addition!
Fully renovated or brand new interior includes 5 bedrooms, 4 baths, 2 liging spaces, large deck and outdoor space, 4-5 parking spots, a pantry/drybar area, and comes partially furnished with large flat screen TV's, custom dining table for 7, and KU decor accents.
1903 Ousdahl also offers convenience -- campus, shopping, and Allen Fieldhouse are all a stone's throw away.
Utilities are the responsibility of the tenant. Landlord is responsible for lawn care.
**Addition to begin in coming weeks and will be completed no later than end of Jan. 2026.**
**Tenants may occupy as early as May 1, 2026.**
Zillow last checked: 11 hours ago
Listing updated: October 28, 2025 at 12:13pm
Source: Zillow Rentals
Facts & features
Interior
Bedrooms & bathrooms
- Bedrooms: 5
- Bathrooms: 4
- Full bathrooms: 4
Heating
- Forced Air
Cooling
- Central Air
Appliances
- Included: Dryer, Washer
- Laundry: In Unit
Interior area
- Total interior livable area: 2,500 sqft
Property
Parking
- Parking features: Detached
- Details: Contact manager
Features
- Exterior features: Heating system: ForcedAir
Details
- Parcel number: 0231110103002001000
Construction
Type & style
- Home type: SingleFamily
- Property subtype: Single Family Residence
Community & neighborhood
Location
- Region: Lawrence
HOA & financial
Other fees
- Deposit fee: $4,875
Other
Other facts
- Available date: 08/01/2026
Price history
| Date | Event | Price |
|---|---|---|
| 12/3/2025 | Listing removed | $4,875$2/sqft |
Source: Zillow Rentals Report a problem | ||
| 10/28/2025 | Listed for rent | $4,875+150%$2/sqft |
Source: Zillow Rentals Report a problem | ||
| 9/10/2025 | Listing removed | $1,950$1/sqft |
Source: Zillow Rentals Report a problem | ||
| 8/1/2025 | Sold | -- |
Source: Agent Provided Report a problem | ||
| 7/1/2025 | Listed for rent | $1,950$1/sqft |
Source: Zillow Rentals Report a problem | ||
Public tax history
| Year | Property taxes | Tax assessment |
|---|---|---|
| 2024 | $3,128 +7.2% | $25,726 +11.9% |
| 2023 | $2,919 +6% | $23,000 +6.7% |
| 2022 | $2,754 +14.1% | $21,560 +18.4% |
Find assessor info on the county website
Neighborhood: 66046
Nearby schools
GreatSchools rating
- 4/10Schwegler Elementary SchoolGrades: K-5Distance: 0.4 mi
- 5/10Lawrence South Middle SchoolGrades: 6-8Distance: 1.4 mi
- 5/10Lawrence High SchoolGrades: 9-12Distance: 0.6 mi

