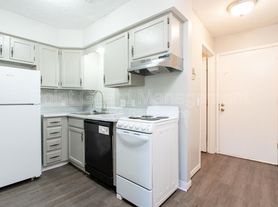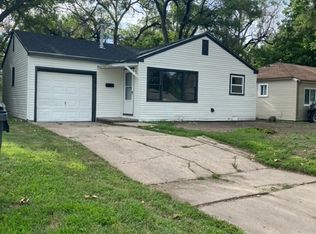Ready for November move-in. Located in near north Wichita.
Single floor - 756 sqft, 2 bdrm, 1 bath, detached 1 car garage w/selves. Long driveway and covered porch great for sunset watching.
Appliances, along with washer and dryer included.
Wichita ISD
Irving Elementary School
Marshall Middle School
Wichita North High School
12 month lease. Tenant responsible for all utilities and trash. No smoking allowed inside.
House for rent
Accepts Zillow applications
$1,050/mo
1903 N Jackson Ave, Wichita, KS 67203
2beds
756sqft
Price may not include required fees and charges.
Single family residence
Available now
No pets
Central air
In unit laundry
Detached parking
Forced air
What's special
Covered porchSunset watchingLong driveway
- 9 days |
- -- |
- -- |
Travel times
Facts & features
Interior
Bedrooms & bathrooms
- Bedrooms: 2
- Bathrooms: 1
- Full bathrooms: 1
Heating
- Forced Air
Cooling
- Central Air
Appliances
- Included: Dryer, Oven, Refrigerator, Washer
- Laundry: In Unit
Features
- Flooring: Hardwood
Interior area
- Total interior livable area: 756 sqft
Property
Parking
- Parking features: Detached
- Details: Contact manager
Features
- Exterior features: Garbage not included in rent, Heating system: Forced Air, No Utilities included in rent
Details
- Parcel number: 087123080130301600
Construction
Type & style
- Home type: SingleFamily
- Property subtype: Single Family Residence
Community & HOA
Location
- Region: Wichita
Financial & listing details
- Lease term: 1 Year
Price history
| Date | Event | Price |
|---|---|---|
| 11/11/2025 | Listed for rent | $1,050$1/sqft |
Source: Zillow Rentals | ||
| 10/28/2025 | Sold | -- |
Source: SCKMLS #656661 | ||
| 10/1/2025 | Pending sale | $99,900$132/sqft |
Source: SCKMLS #656661 | ||
| 8/21/2025 | Price change | $99,900-9.1%$132/sqft |
Source: SCKMLS #656661 | ||
| 7/18/2025 | Price change | $109,900-4.4%$145/sqft |
Source: SCKMLS #656661 | ||

