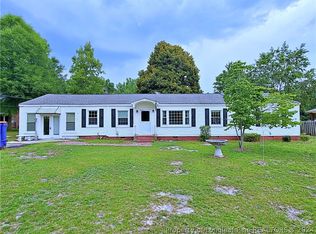Welcome Home to this brick SOUTHERN CHARMER with a "Tea Sipping" WIDE slate front porch. Located in the DESIRABLE Eastover EXQUISITE Home is on a semi-private wooded 2 ACRE corner lot with mature trees. This is a ONE owner CUSTOM Brick 3 BR 2.5 BA Home with a SIZABLE BONUS Room. You're IMMEDIATELY drawn to the CRAFTSMANSHIP of the home as you enter the LARGE Foyer. Enjoy working from home in a quaint STUDY or ideal MUSIC room. HUGE FORMAL living room opens into a WONDERFUL Dining space. Beautiful HARDWOOD floors. GATHER in the FAMILY ROOM around a STUNNING Fireplace, STATELY wood shelving and AMAZING LARGE WINDOWS that bring the OUTDOORS Cabinetry, Granite Tops with LARGE bar top eating makes the KITCHEN the HEART OF THE HOME. ALL BEDROOMS ARE UP. Master has a GLAMOROUS ENSUITE bath,HIS and HER separate vanity sinks, RELAXING soaking tub and TILED shower. OVERSIZED Bonus Room. RAISED Rear Patio for OUTDOOR entertaining. A MUST SEE ! This could be your NEXT HOME !
This property is off market, which means it's not currently listed for sale or rent on Zillow. This may be different from what's available on other websites or public sources.

