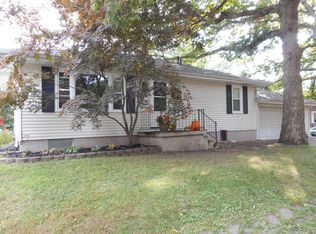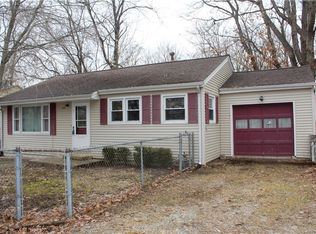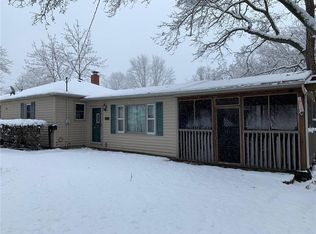Sold for $59,500
$59,500
1903 Indiana Ct, Decatur, IL 62521
2beds
877sqft
Single Family Residence
Built in 1928
6,969.6 Square Feet Lot
$66,400 Zestimate®
$68/sqft
$965 Estimated rent
Home value
$66,400
$58,000 - $76,000
$965/mo
Zestimate® history
Loading...
Owner options
Explore your selling options
What's special
Super cute 2-bedroom home just a few blocks away from the lake, the Devone and Nelson Park. Some updates include, Roof 2019, Furnace 2021, water heater 2019, kitchen counters 2019, beautiful backsplash 2019, new stainless range 2024, refrigerator 2019, some newer lighting 2019, bathroom vanity 2021 and more. Most of the windows except for the living room are replacement tip in windows for easy cleaning. Fenced in backyard, nice shed and a wonderful garage with that is 720 Sq ft with a bar and room to entertain. This house is REALTOR OWNED. Selling as is but welcomes inspections, if buyer chooses, also seller is offering a Home Warranty Inc. home warranty to the buyer. There are presently no tax exemptions on this property.
Zillow last checked: 8 hours ago
Listing updated: May 08, 2024 at 12:26pm
Listed by:
Beverly Gharst 217-855-1196,
Brinkoetter REALTORS®
Bought with:
Tony Piraino, 471021128
Brinkoetter REALTORS®
Source: CIBR,MLS#: 6240941 Originating MLS: Central Illinois Board Of REALTORS
Originating MLS: Central Illinois Board Of REALTORS
Facts & features
Interior
Bedrooms & bathrooms
- Bedrooms: 2
- Bathrooms: 1
- Full bathrooms: 1
Bedroom
- Level: Main
Bedroom
- Level: Main
Other
- Level: Main
Kitchen
- Level: Main
Laundry
- Level: Basement
Living room
- Level: Main
Heating
- Forced Air, Gas
Cooling
- Central Air
Appliances
- Included: Gas Water Heater, Range, Refrigerator
Features
- Main Level Primary
- Basement: Unfinished,Full
- Number of fireplaces: 1
Interior area
- Total structure area: 877
- Total interior livable area: 877 sqft
- Finished area above ground: 877
- Finished area below ground: 0
Property
Parking
- Parking features: Detached, Garage
Features
- Levels: One
- Stories: 1
Lot
- Size: 6,969 sqft
Details
- Parcel number: 041224131001
- Zoning: R-1
- Special conditions: None
Construction
Type & style
- Home type: SingleFamily
- Architectural style: Cape Cod
- Property subtype: Single Family Residence
Materials
- Shake Siding
- Foundation: Basement
- Roof: Asphalt
Condition
- Year built: 1928
Utilities & green energy
- Sewer: Public Sewer
- Water: Public
Community & neighborhood
Location
- Region: Decatur
- Subdivision: Lakeside Club
Other
Other facts
- Road surface type: Concrete
Price history
| Date | Event | Price |
|---|---|---|
| 5/3/2024 | Sold | $59,500$68/sqft |
Source: | ||
| 3/26/2024 | Pending sale | $59,500$68/sqft |
Source: | ||
| 3/23/2024 | Listed for sale | $59,500+693.3%$68/sqft |
Source: | ||
| 11/29/2018 | Sold | $7,500$9/sqft |
Source: Public Record Report a problem | ||
Public tax history
| Year | Property taxes | Tax assessment |
|---|---|---|
| 2024 | $1,475 +0.8% | $15,240 +3.7% |
| 2023 | $1,463 +7% | $14,701 +9.9% |
| 2022 | $1,368 +6.4% | $13,375 +7.1% |
Find assessor info on the county website
Neighborhood: 62521
Nearby schools
GreatSchools rating
- 1/10Muffley Elementary SchoolGrades: K-6Distance: 1.2 mi
- 1/10Stephen Decatur Middle SchoolGrades: 7-8Distance: 3.9 mi
- 2/10Eisenhower High SchoolGrades: 9-12Distance: 0.3 mi
Schools provided by the listing agent
- District: Decatur Dist 61
Source: CIBR. This data may not be complete. We recommend contacting the local school district to confirm school assignments for this home.
Get pre-qualified for a loan
At Zillow Home Loans, we can pre-qualify you in as little as 5 minutes with no impact to your credit score.An equal housing lender. NMLS #10287.


