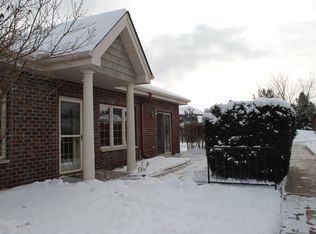Closed
$385,000
1903 Hunter Hill Rd, Hudson, WI 54016
2beds
1,400sqft
Townhouse Side x Side
Built in 1997
0.64 Acres Lot
$401,500 Zestimate®
$275/sqft
$1,913 Estimated rent
Home value
$401,500
$349,000 - $466,000
$1,913/mo
Zestimate® history
Loading...
Owner options
Explore your selling options
What's special
Zillow last checked: 8 hours ago
Listing updated: May 06, 2025 at 05:20pm
Listed by:
McNamee Real Estate Team 651-788-3040,
Realty ONE Group SIMPLIFIED
Bought with:
McNamee Real Estate Team
Realty ONE Group SIMPLIFIED
Source: NorthstarMLS as distributed by MLS GRID,MLS#: 6708765
Facts & features
Interior
Bedrooms & bathrooms
- Bedrooms: 2
- Bathrooms: 2
- Full bathrooms: 1
- 3/4 bathrooms: 1
Bedroom 1
- Level: Main
- Area: 165 Square Feet
- Dimensions: 15x11
Bedroom 2
- Level: Main
- Area: 108 Square Feet
- Dimensions: 12x9
Dining room
- Level: Main
- Area: 104 Square Feet
- Dimensions: 13x8
Kitchen
- Level: Main
- Area: 96 Square Feet
- Dimensions: 12x8
Living room
- Level: Main
- Area: 323 Square Feet
- Dimensions: 19x17
Storage
- Level: Main
- Area: 24 Square Feet
- Dimensions: 6x4
Sun room
- Level: Main
- Area: 143 Square Feet
- Dimensions: 13x11
Utility room
- Level: Main
- Area: 70 Square Feet
- Dimensions: 10x7
Heating
- Forced Air
Cooling
- Central Air
Appliances
- Included: Dishwasher, Dryer, Microwave, Range, Refrigerator, Washer
Features
- Basement: None
- Number of fireplaces: 1
- Fireplace features: Gas, Living Room
Interior area
- Total structure area: 1,400
- Total interior livable area: 1,400 sqft
- Finished area above ground: 1,400
- Finished area below ground: 0
Property
Parking
- Total spaces: 2
- Parking features: Assigned, Attached, Insulated Garage
- Attached garage spaces: 2
Accessibility
- Accessibility features: Customized Wheelchair Accessible, No Stairs External, No Stairs Internal
Features
- Levels: One
- Stories: 1
- Fencing: None
Lot
- Size: 0.64 Acres
- Dimensions: 0.6402
Details
- Foundation area: 1400
- Parcel number: 236200204010
- Zoning description: Residential-Single Family
Construction
Type & style
- Home type: Townhouse
- Property subtype: Townhouse Side x Side
- Attached to another structure: Yes
Materials
- Brick/Stone
- Roof: Asphalt
Condition
- Age of Property: 28
- New construction: No
- Year built: 1997
Utilities & green energy
- Electric: Circuit Breakers, Fuses
- Gas: Natural Gas
- Sewer: City Sewer/Connected
- Water: City Water/Connected
Community & neighborhood
Location
- Region: Hudson
- Subdivision: Stonepine Second Add
HOA & financial
HOA
- Has HOA: Yes
- HOA fee: $220 monthly
- Services included: Lawn Care, Maintenance Grounds, Snow Removal
- Association name: Stonepine Townhome Association
- Association phone: 651-442-1099
Price history
| Date | Event | Price |
|---|---|---|
| 5/6/2025 | Sold | $385,000$275/sqft |
Source: | ||
| 4/24/2025 | Pending sale | $385,000$275/sqft |
Source: | ||
| 4/24/2025 | Listed for sale | $385,000+35.1%$275/sqft |
Source: | ||
| 11/16/2024 | Listing removed | $284,900-4.4%$204/sqft |
Source: | ||
| 11/16/2022 | Listing removed | -- |
Source: | ||
Public tax history
| Year | Property taxes | Tax assessment |
|---|---|---|
| 2024 | $5,014 +6.8% | $247,000 |
| 2023 | $4,693 +18.9% | $247,000 |
| 2022 | $3,946 +7.5% | $247,000 |
Find assessor info on the county website
Neighborhood: 54016
Nearby schools
GreatSchools rating
- 8/10Rock Elementary SchoolGrades: K-5Distance: 0.6 mi
- 5/10Hudson Middle SchoolGrades: 6-8Distance: 0.9 mi
- 9/10Hudson High SchoolGrades: 9-12Distance: 0.4 mi
Get a cash offer in 3 minutes
Find out how much your home could sell for in as little as 3 minutes with a no-obligation cash offer.
Estimated market value$401,500
Get a cash offer in 3 minutes
Find out how much your home could sell for in as little as 3 minutes with a no-obligation cash offer.
Estimated market value
$401,500
