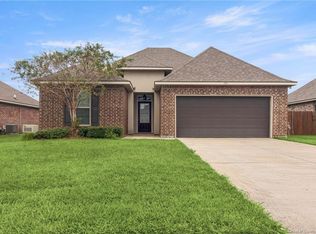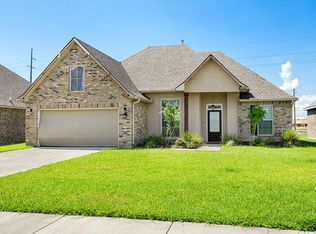Sold on 10/25/24
Price Unknown
1903 Heberts Pass, Lake Charles, LA 70607
3beds
1,495sqft
Single Family Residence, Residential
Built in 2019
7,840.8 Square Feet Lot
$191,700 Zestimate®
$--/sqft
$1,829 Estimated rent
Home value
$191,700
$171,000 - $217,000
$1,829/mo
Zestimate® history
Loading...
Owner options
Explore your selling options
What's special
Corner Lot - CHECK! Convenient Location - CHECK! Move-in ready - CHECK! This ONE checks lots of boxes and is a MUST SEE TO APPRECIATE! Don't wait 2.5 seconds to call your agent to check this ONE out. Sitting in Beau Blanc Estates just south of McNeese Street and less than a minute from McNeese University, this 3 bedroom/2 bath home is like new and lies on the corner of Chandler Avenue and Hebert's Pass in flood zone X, where flood insurance is typically not required. With a near .20 acre meticulously, manicured lot and just shy of 1500 square feet of living area, this precious package would make an ideal home for your college student and a couple of roommates, first-time homebuyers or retirees downsizing. This gem's natural gas tankless water heater is only ONE of the energy efficient features of the home. AND here's a huge BONUS for you...ALL appliances are included with the sale and the furniture may also be negotiated to remain. WOW - how perfect is this ONE for the Airbnb or VRBO Investors? There's hardly a more convenient location with easy access to Interstate 210, shopping, schools and all of what the rapidly growing Lake Charles region has to offer. Floor plan, plat and restrictions are available upon request. Call for additional information and let's see just how motivated this Seller may be.
Zillow last checked: 8 hours ago
Listing updated: July 11, 2025 at 11:24am
Listed by:
Lydia L Holland 337-794-7848,
RE/MAX ONE
Bought with:
William Krajicek
Bricks & Mortar- Real Estate
Source: SWLAR,MLS#: SWL24003809
Facts & features
Interior
Bedrooms & bathrooms
- Bedrooms: 3
- Bathrooms: 2
- Full bathrooms: 2
- Main level bathrooms: 2
- Main level bedrooms: 3
Bathroom
- Features: Bathtub, Closet in bathroom, Double Vanity, Granite Counters, Separate tub and shower, Shower, Shower in Tub, Walk-in shower
Kitchen
- Features: Kitchen Island, Kitchen Open to Family Room
Heating
- Central
Cooling
- Central Air, Ceiling Fan(s)
Appliances
- Included: Dishwasher, Disposal, Water Heater, Microwave, Refrigerator, Tankless Water Heater
- Laundry: Inside
Features
- Built-in Features, Bathtub, Ceiling Fan(s), Granite Counters, Kitchen Island, Kitchen Open to Family Room, Breakfast Counter / Bar, Eating Area In Dining Room, Eat-in Kitchen
- Has basement: No
- Has fireplace: No
- Fireplace features: None
- Common walls with other units/homes: No Common Walls
Interior area
- Total structure area: 2,051
- Total interior livable area: 1,495 sqft
Property
Parking
- Total spaces: 2
- Parking features: Garage
- Attached garage spaces: 2
Features
- Levels: One
- Stories: 1
- Patio & porch: Covered, Concrete, Porch, Rear Porch, Patio
- Pool features: None
- Spa features: None
- Has view: Yes
- View description: Neighborhood
Lot
- Size: 7,840 sqft
- Dimensions: 65.24 x 99.32 x 39.31 x 40.20 x 124.36
- Features: Corner Lot, Regular Lot
Details
- Parcel number: 00945358BC
- Special conditions: Standard
Construction
Type & style
- Home type: SingleFamily
- Architectural style: Traditional
- Property subtype: Single Family Residence, Residential
Materials
- Brick
- Foundation: Slab
- Roof: Shingle
Condition
- Turnkey
- New construction: No
- Year built: 2019
Utilities & green energy
- Gas: CenterPoint Energy
- Sewer: Public Sewer
- Water: Public
- Utilities for property: Cable Available, Electricity Connected, Natural Gas Connected, Sewer Connected, Water Connected
Community & neighborhood
Security
- Security features: Smoke Detector(s)
Community
- Community features: Sidewalks
Location
- Region: Lake Charles
- Subdivision: Beau Blanc Estates Ph 3
HOA & financial
HOA
- Has HOA: Yes
- HOA fee: $440 annually
Other
Other facts
- Road surface type: Maintained, Paved
Price history
| Date | Event | Price |
|---|---|---|
| 7/3/2025 | Listing removed | $2,500$2/sqft |
Source: Zillow Rentals Report a problem | ||
| 6/13/2025 | Listed for rent | $2,500$2/sqft |
Source: Zillow Rentals Report a problem | ||
| 3/17/2025 | Listing removed | $2,500$2/sqft |
Source: Zillow Rentals Report a problem | ||
| 2/16/2025 | Listed for rent | $2,500$2/sqft |
Source: Zillow Rentals Report a problem | ||
| 2/4/2025 | Listing removed | $2,500$2/sqft |
Source: Zillow Rentals Report a problem | ||
Public tax history
| Year | Property taxes | Tax assessment |
|---|---|---|
| 2024 | $1,749 -3.6% | $18,040 |
| 2023 | $1,814 0% | $18,040 |
| 2022 | $1,814 -2.4% | $18,040 |
Find assessor info on the county website
Neighborhood: 70607
Nearby schools
GreatSchools rating
- 2/10Fairview Elementary SchoolGrades: PK-5Distance: 1.3 mi
- 6/10F. K. White Middle SchoolGrades: 6-8Distance: 0.7 mi
- 2/10Lagrange High SchoolGrades: 9-12Distance: 1.7 mi
Schools provided by the listing agent
- Elementary: Fairview
- Middle: F.K. White
- High: LaGrange
Source: SWLAR. This data may not be complete. We recommend contacting the local school district to confirm school assignments for this home.

