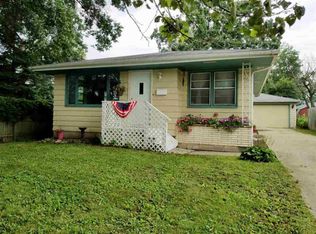Sold for $160,000 on 04/03/25
$160,000
1903 Halsted Rd, Rockford, IL 61103
4beds
1,948sqft
Single Family Residence
Built in 1910
0.48 Acres Lot
$171,500 Zestimate®
$82/sqft
$1,883 Estimated rent
Home value
$171,500
$151,000 - $196,000
$1,883/mo
Zestimate® history
Loading...
Owner options
Explore your selling options
What's special
Charming Colonial-Style Home with Timeless Details Discover this spacious 4-bedroom, 2-story Colonial home, offering nearly 2,000 sq. ft. of living space on a generous 0.48-acre lot. With a fenced yard and a 2.5-car garage, this property combines charm and practicality. The main level features an eat-in kitchen for casual dining, a formal dining room for hosting guests, and a cozy living room with a wood-burning brick fireplace and built-in storage. A large front porch with elegant pillars invites you to relax on warm summer nights, while the versatile 4-season porch makes an ideal home office or additional living space. This home exudes character, showcasing intricate trim work, French doors, crown molding, and unique built-ins, including a corner cabinet and a charming window bench perfect for reading or soaking up the sun. The upper level boasts hardwood floors throughout all four bedrooms, each with spacious double-door wardrobe closets for ample storage. The property retains its vintage charm, featuring nostalgic wallpaper and multicolored carpets that enhance its cottage-like feel. Whether you embrace its classic appeal or envision modern updates, this home offers a wonderful opportunity to make it your own. Don’t miss your chance to own a home full of personality, character, and potential—schedule a showing today!
Zillow last checked: 8 hours ago
Listing updated: April 03, 2025 at 12:44pm
Listed by:
Veronica Ortega 779-207-8767,
Re/Max Property Source
Bought with:
Chris Koutsopanagos, 475130798
Berkshire Hathaway Homeservices Crosby Starck Re
Source: NorthWest Illinois Alliance of REALTORS®,MLS#: 202500266
Facts & features
Interior
Bedrooms & bathrooms
- Bedrooms: 4
- Bathrooms: 2
- Full bathrooms: 1
- 1/2 bathrooms: 1
- Main level bathrooms: 1
Primary bedroom
- Level: Upper
- Area: 168
- Dimensions: 14 x 12
Bedroom 2
- Level: Upper
- Area: 121.5
- Dimensions: 13.5 x 9
Bedroom 3
- Level: Upper
- Area: 166.75
- Dimensions: 14.5 x 11.5
Bedroom 4
- Level: Upper
- Area: 108
- Dimensions: 12 x 9
Dining room
- Level: Main
- Area: 180
- Dimensions: 15 x 12
Kitchen
- Level: Main
- Area: 147
- Dimensions: 12.25 x 12
Living room
- Level: Main
- Area: 413.25
- Dimensions: 29 x 14.25
Heating
- Hot Water/Steam
Cooling
- None
Appliances
- Included: Dishwasher, Refrigerator, Stove/Cooktop, Water Softener, Gas Water Heater
- Laundry: In Basement
Features
- L.L. Finished Space, Book Cases Built In, Solid Surface Counters, Walk-In Closet(s)
- Basement: Full
- Attic: Storage
- Has fireplace: Yes
- Fireplace features: Wood Burning, Fire-Pit/Fireplace
Interior area
- Total structure area: 1,948
- Total interior livable area: 1,948 sqft
- Finished area above ground: 1,948
- Finished area below ground: 0
Property
Parking
- Total spaces: 2.5
- Parking features: Attached, Garage Door Opener
- Garage spaces: 2.5
Features
- Levels: Two
- Stories: 2
- Patio & porch: Covered
- Fencing: Fenced
Lot
- Size: 0.48 Acres
- Features: City/Town
Details
- Parcel number: 1102382027
Construction
Type & style
- Home type: SingleFamily
- Property subtype: Single Family Residence
Materials
- Siding, Aluminum, Metal
- Roof: Shingle
Condition
- Year built: 1910
Utilities & green energy
- Electric: Circuit Breakers
- Sewer: City/Community
- Water: City/Community
Community & neighborhood
Location
- Region: Rockford
- Subdivision: IL
Other
Other facts
- Ownership: Fee Simple
Price history
| Date | Event | Price |
|---|---|---|
| 4/3/2025 | Sold | $160,000-5.8%$82/sqft |
Source: | ||
| 3/1/2025 | Pending sale | $169,900$87/sqft |
Source: | ||
| 2/7/2025 | Price change | $169,900-2.9%$87/sqft |
Source: | ||
| 1/20/2025 | Listed for sale | $174,900+40%$90/sqft |
Source: | ||
| 11/18/2022 | Sold | $124,900$64/sqft |
Source: | ||
Public tax history
| Year | Property taxes | Tax assessment |
|---|---|---|
| 2023 | $4,175 +90.3% | $46,208 +11.9% |
| 2022 | $2,194 | $41,301 +9.1% |
| 2021 | -- | $37,870 +5.8% |
Find assessor info on the county website
Neighborhood: 61103
Nearby schools
GreatSchools rating
- 6/10West View Elementary SchoolGrades: K-5Distance: 0.1 mi
- 2/10West Middle SchoolGrades: 6-8Distance: 1.3 mi
- 2/10Auburn High SchoolGrades: 9-12Distance: 3 mi
Schools provided by the listing agent
- Elementary: West View Elementary
- Middle: West Middle
- High: Auburn High
- District: Rockford 205
Source: NorthWest Illinois Alliance of REALTORS®. This data may not be complete. We recommend contacting the local school district to confirm school assignments for this home.

Get pre-qualified for a loan
At Zillow Home Loans, we can pre-qualify you in as little as 5 minutes with no impact to your credit score.An equal housing lender. NMLS #10287.
