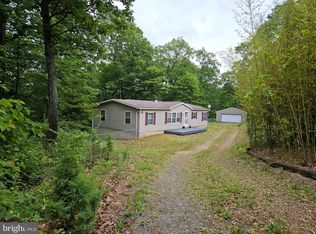Sold for $680,000
$680,000
1903 Gaither Rd, Great Cacapon, WV 25422
3beds
3,750sqft
Single Family Residence
Built in 1999
38.95 Acres Lot
$697,500 Zestimate®
$181/sqft
$2,418 Estimated rent
Home value
$697,500
Estimated sales range
Not available
$2,418/mo
Zestimate® history
Loading...
Owner options
Explore your selling options
What's special
MULTIPLE OFFERS HAVE BEEN RECEIVED. PLEASE SUBMIT OFFERS BY 6PM SUNDAY NIGHT 4/27 . SELLERS PLAN TO REVIEW EARLY MONDAY. Rugged luxury retreat with a side of seclusion and quiet! Think Yellowstone meets WV! This solid log one owner home built by Hampshire Builders in 1999 sits on 15.11 acres and adjoins the additional 23.84 acres with well and electric giving you 38.95 acres to hunt or hang out and enjoy the wildlife! Take in the winter mountain views from every level of the house with soaring windows and a wraparound deck for outdoor fun! The home features a huge living room with stone fireplace, cathedral ceilings & windows that allow for some amazing natural light, dining area that opens to the kitchen, and 2 bedrooms and bath on the main level. Upstairs is the primary bedroom w/ gas fireplace, full bath and loft/sitting area that gives way to overlooking the living room and of course the WV mountains and woods. The basement also boasts lots of windows w/natural light in the open family room with a woodstove and walkout level area. Lots of room to roam, enjoy campfires and entertaining your friends and family. Heat is electric heat pump with gas back up and a woodstove. Gas tank 1100 gallon-buried and owned. Roof was replaced in 2023 with 20 year shingles, newer appliances, and freshly stained in 2023. 2nd lot with well and electric would be great for a camper or sell to your best friend to keep as a neighbor! All this right around the bend from an awesome frisbee golf course! Very minimal restrictions and no HOA fees.
Zillow last checked: 8 hours ago
Listing updated: June 13, 2025 at 05:39am
Listed by:
Sabrena Funk 304-258-1492,
Kesecker Realty, Inc.
Bought with:
Rick Kucharski
Coldwell Banker Premier
Source: Bright MLS,MLS#: WVMO2005804
Facts & features
Interior
Bedrooms & bathrooms
- Bedrooms: 3
- Bathrooms: 3
- Full bathrooms: 3
- Main level bathrooms: 1
- Main level bedrooms: 2
Primary bedroom
- Level: Upper
Bedroom 2
- Level: Main
Bedroom 3
- Level: Main
Primary bathroom
- Level: Upper
Bathroom 1
- Level: Main
Bathroom 2
- Level: Lower
Family room
- Features: Flooring - Carpet, Wood Stove
- Level: Lower
Kitchen
- Level: Main
Living room
- Features: Flooring - HardWood
- Level: Main
Sitting room
- Level: Upper
Storage room
- Features: Flooring - Carpet
- Level: Lower
Utility room
- Features: Flooring - Concrete
- Level: Lower
Heating
- Heat Pump, Electric, Propane, Wood
Cooling
- Central Air, Electric, Gas
Appliances
- Included: Microwave, Dishwasher, Dryer, Oven/Range - Electric, Refrigerator, Washer, Water Treat System, Water Heater
- Laundry: In Basement
Features
- Combination Dining/Living, Entry Level Bedroom, Open Floorplan, Primary Bath(s), Dry Wall, Log Walls, 9'+ Ceilings, Cathedral Ceiling(s), Wood Ceilings
- Flooring: Carpet, Hardwood, Vinyl, Luxury Vinyl, Wood
- Windows: Window Treatments
- Basement: Full,Connecting Stairway,Finished,Walk-Out Access,Windows,Interior Entry,Exterior Entry
- Number of fireplaces: 3
- Fireplace features: Gas/Propane, Stone, Wood Burning Stove
Interior area
- Total structure area: 3,750
- Total interior livable area: 3,750 sqft
- Finished area above ground: 2,250
- Finished area below ground: 1,500
Property
Parking
- Total spaces: 8
- Parking features: Driveway
- Uncovered spaces: 8
Accessibility
- Accessibility features: None
Features
- Levels: Two and One Half
- Stories: 2
- Patio & porch: Deck, Wrap Around
- Pool features: None
- Has view: Yes
- View description: Limited, Mountain(s), Trees/Woods
- Frontage type: Road Frontage
Lot
- Size: 38.95 Acres
- Features: Additional Lot(s), Backs to Trees, Mountainous, Private, Wooded, Hunting Available, Rural
Details
- Additional structures: Above Grade, Below Grade, Outbuilding
- Additional parcels included: 2 lots total 38.95 ac 15.11 ac w/houseMagnolia Bend S/D lot 4 23.84 ac w/well & electricSpring Hollow S/D lot 6
- Parcel number: 04 18001000030000
- Zoning: 101
- Special conditions: Standard
Construction
Type & style
- Home type: SingleFamily
- Architectural style: Log Home,Cabin/Lodge,Chalet
- Property subtype: Single Family Residence
Materials
- Log
- Foundation: Permanent, Concrete Perimeter
- Roof: Shingle
Condition
- Very Good,Excellent
- New construction: No
- Year built: 1999
Details
- Builder name: Hampshire Builders
Utilities & green energy
- Sewer: On Site Septic
- Water: Well
Community & neighborhood
Security
- Security features: Security System, Electric Alarm
Location
- Region: Great Cacapon
- Subdivision: Magnolia Bend
- Municipality: Cacapon
Other
Other facts
- Listing agreement: Exclusive Right To Sell
- Listing terms: Cash,Conventional,FHA,USDA Loan,VA Loan
- Ownership: Fee Simple
- Road surface type: Gravel
Price history
| Date | Event | Price |
|---|---|---|
| 6/13/2025 | Sold | $680,000+17.2%$181/sqft |
Source: | ||
| 4/28/2025 | Pending sale | $580,000$155/sqft |
Source: | ||
| 4/25/2025 | Listed for sale | $580,000+1900%$155/sqft |
Source: | ||
| 5/4/1998 | Sold | $29,000$8/sqft |
Source: Agent Provided Report a problem | ||
Public tax history
| Year | Property taxes | Tax assessment |
|---|---|---|
| 2025 | $2,886 +5% | $290,310 +5.7% |
| 2024 | $2,749 +2.2% | $274,710 +2.2% |
| 2023 | $2,689 +1% | $268,770 +1% |
Find assessor info on the county website
Neighborhood: 25422
Nearby schools
GreatSchools rating
- 2/10Paw Paw Elementary SchoolGrades: K-6Distance: 3.6 mi
- 4/10Paw Paw High SchoolGrades: 7-12Distance: 3.6 mi
Schools provided by the listing agent
- District: Morgan County Schools
Source: Bright MLS. This data may not be complete. We recommend contacting the local school district to confirm school assignments for this home.
Get pre-qualified for a loan
At Zillow Home Loans, we can pre-qualify you in as little as 5 minutes with no impact to your credit score.An equal housing lender. NMLS #10287.
