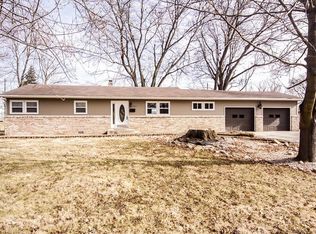Sold
$310,000
1903 Elizaville Rd, Lebanon, IN 46052
4beds
3,220sqft
Residential, Single Family Residence
Built in 1961
0.29 Acres Lot
$313,700 Zestimate®
$96/sqft
$2,570 Estimated rent
Home value
$313,700
$285,000 - $345,000
$2,570/mo
Zestimate® history
Loading...
Owner options
Explore your selling options
What's special
Welcome to this spacious and well-maintained 4-bedroom tri-level home, ideally situated in a sought-after neighborhood just steps away from top-rated schools and a beautiful local park. Perfect for families, this home offers a functional and versatile layout with room to grow. The main level features a bright and open living area, a welcoming kitchen with plenty of cabinet space, and a dining area that overlooks the backyard. Enjoy outdoor entertaining with two large patio spaces, or take a short walk to nearby playgrounds, and school grounds. With a convenient location, ample living space, and a warm neighborhood feel, this home is a true gem!
Zillow last checked: 8 hours ago
Listing updated: October 08, 2025 at 03:05pm
Listing Provided by:
Adriane Henderson 765-404-9714,
Raeco Realty
Bought with:
Cynthia Starks
United Real Estate Indpls
Source: MIBOR as distributed by MLS GRID,MLS#: 22049974
Facts & features
Interior
Bedrooms & bathrooms
- Bedrooms: 4
- Bathrooms: 2
- Full bathrooms: 2
- Main level bathrooms: 2
Primary bedroom
- Level: Upper
- Area: 168 Square Feet
- Dimensions: 14x12
Bedroom 2
- Level: Upper
- Area: 180 Square Feet
- Dimensions: 15x12
Bedroom 3
- Level: Upper
- Area: 180 Square Feet
- Dimensions: 15x12
Bedroom 4
- Level: Upper
- Area: 108 Square Feet
- Dimensions: 12x9
Dining room
- Level: Main
- Area: 130 Square Feet
- Dimensions: 13x10
Kitchen
- Level: Main
- Area: 180 Square Feet
- Dimensions: 15x12
Laundry
- Level: Main
- Area: 72 Square Feet
- Dimensions: 12x6
Living room
- Level: Main
- Area: 1582 Square Feet
- Dimensions: 14x113
Heating
- Electric
Cooling
- Central Air
Appliances
- Included: Electric Cooktop, Dishwasher, Microwave, Electric Oven, Refrigerator
Features
- Built-in Features, Eat-in Kitchen
- Has basement: Yes
- Number of fireplaces: 1
- Fireplace features: Living Room
Interior area
- Total structure area: 3,220
- Total interior livable area: 3,220 sqft
- Finished area below ground: 0
Property
Parking
- Total spaces: 2
- Parking features: Attached
- Attached garage spaces: 2
Features
- Levels: Two
- Stories: 2
Lot
- Size: 0.29 Acres
Details
- Parcel number: 061130000008002002
- Horse amenities: None
Construction
Type & style
- Home type: SingleFamily
- Architectural style: Ranch
- Property subtype: Residential, Single Family Residence
Materials
- Aluminum Siding
- Foundation: Block
Condition
- New construction: No
- Year built: 1961
Utilities & green energy
- Water: Private
Community & neighborhood
Location
- Region: Lebanon
- Subdivision: Tyre
Price history
| Date | Event | Price |
|---|---|---|
| 10/3/2025 | Sold | $310,000-1.6%$96/sqft |
Source: | ||
| 9/2/2025 | Pending sale | $315,000$98/sqft |
Source: | ||
| 8/22/2025 | Price change | $315,000-2.9% |
Source: | ||
| 7/28/2025 | Price change | $324,500-3.1% |
Source: | ||
| 7/10/2025 | Listed for sale | $335,000+119% |
Source: | ||
Public tax history
| Year | Property taxes | Tax assessment |
|---|---|---|
| 2024 | $2,284 +8.4% | $245,100 +6% |
| 2023 | $2,108 +15.5% | $231,200 +10.7% |
| 2022 | $1,826 +11.9% | $208,800 +15% |
Find assessor info on the county website
Neighborhood: 46052
Nearby schools
GreatSchools rating
- 8/10Central Elementary SchoolGrades: K-5Distance: 0.9 mi
- 5/10Lebanon Middle SchoolGrades: 6-8Distance: 0.2 mi
- 9/10Lebanon Senior High SchoolGrades: 9-12Distance: 0.5 mi
Schools provided by the listing agent
- Elementary: Central Elementary School
- Middle: Lebanon Middle School
- High: Lebanon Senior High School
Source: MIBOR as distributed by MLS GRID. This data may not be complete. We recommend contacting the local school district to confirm school assignments for this home.
Get a cash offer in 3 minutes
Find out how much your home could sell for in as little as 3 minutes with a no-obligation cash offer.
Estimated market value
$313,700
Get a cash offer in 3 minutes
Find out how much your home could sell for in as little as 3 minutes with a no-obligation cash offer.
Estimated market value
$313,700
