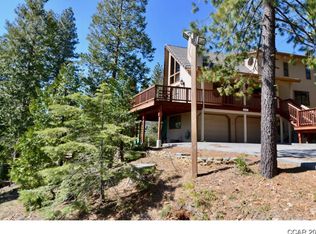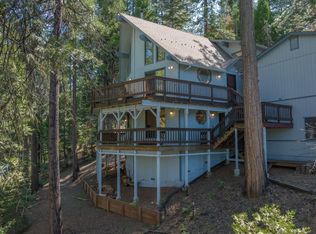Closed
$750,000
1903 El Ranchero Dr, Arnold, CA 95223
3beds
2,016sqft
Single Family Residence
Built in 2004
0.6 Acres Lot
$755,900 Zestimate®
$372/sqft
$2,619 Estimated rent
Home value
$755,900
$665,000 - $862,000
$2,619/mo
Zestimate® history
Loading...
Owner options
Explore your selling options
What's special
Nestled among the pines, this inviting chalet style home offers the perfect blend of rustic charm and modern convenience. Designed with comfort and functionality in mind, the home boasts stunning sunset views, vaulted pine ceilings, skylights, and floor-to-ceiling windows that flood the space with natural light. A spacious great room is the heart of the home, featuring an open layout perfect for entertaining or relaxing. It includes a large kitchen with breakfast bar and stainless steel appliances, a welcoming dining area, and a cozy living room centered around a charming wood stove with rock hearth. On the main level you will also you'll find a well-appointed primary bedroom with ensuite bathroom, a guest half-bath, and a convenient laundry room with brand-new washer and dryer. Upstairs, the home continues to impress with a loft area, two generously sized bedrooms, and a full bathroom, offering ample space for family and guests alike. Outside, you'll find large composite decks that are both low-maintenance and perfect for taking in the peaceful mountain surroundings. The oversized 2-car garage provides plenty of storage, and the additional structuresincluding a storage shed/workshop with a whole home generator, wood shed and ample parking spacemake this property as practical as it is picturesque. With central heating and air, this home is ideal for year-round living or as a weekend getaway. Whether you're looking to relax, entertain, or explore the beauty of the surrounding area, 1903 El Ranchero is ready to welcome you home. Ownership includes access to Blue Lake Springs amenities: a swimming pool, two lakes, tennis courts, gym, clubhouse, and private restaurant.
Zillow last checked: 8 hours ago
Listing updated: October 02, 2025 at 08:51am
Listed by:
Rolin Crawford DRE #00985409 209-768-4260,
Coldwell Banker Action Realty
Bought with:
Stephenie Flood, DRE #01299222
RE/MAX Gold - Murphys
Source: MetroList Services of CA,MLS#: 225600609Originating MLS: MetroList Services, Inc.
Facts & features
Interior
Bedrooms & bathrooms
- Bedrooms: 3
- Bathrooms: 3
- Full bathrooms: 2
- Partial bathrooms: 1
Primary bedroom
- Features: Closet
Primary bathroom
- Features: Double Vanity, Fiberglass, Shower Stall(s), Tub, Quartz
Dining room
- Features: Dining/Living Combo, Bar
Kitchen
- Features: Kitchen Island, Island w/Sink, Skylight(s), Laminate Counters
Heating
- Wood Stove, Central
Cooling
- Central Air
Appliances
- Included: Dishwasher, Disposal, Free-Standing Refrigerator, Gas Cooktop, Gas Water Heater, Ice Maker, Microwave, Built-In Electric Oven, Washer, Dryer
- Laundry: Laundry Room, Inside Room
Features
- Flooring: Laminate, Carpet
- Windows: Skylight(s)
- Number of fireplaces: 1
- Fireplace features: Raised Hearth, Stone, Wood Burning, Wood Burning Stove, Free Standing
Interior area
- Total interior livable area: 2,016 sqft
Property
Parking
- Total spaces: 2
- Parking features: Garage Faces Front, Guest, Garage Door Opener, Driveway
- Garage spaces: 2
- Has uncovered spaces: Yes
Features
- Stories: 2
- Fencing: None
Lot
- Size: 0.60 Acres
- Features: See Remarks
Details
- Additional structures: Shed(s), Workshop, Storage
- Parcel number: 026050017000
- Zoning description: R1-Single Family
- Special conditions: Standard
Construction
Type & style
- Home type: SingleFamily
- Architectural style: Chalet
- Property subtype: Single Family Residence
Materials
- Wood Siding, Wood, Wall Insulation, Ceiling Insulation
- Foundation: Combination, Slab
- Roof: Composition
Condition
- Year built: 2004
Utilities & green energy
- Sewer: Septic System
Community & neighborhood
Location
- Region: Arnold
HOA & financial
HOA
- Has HOA: Yes
- HOA fee: $820 annually
- Amenities included: Fitness Center, Gym, Park, Pool, Recreation Facilities
- Services included: Pool
Other
Other facts
- Road surface type: Paved
Price history
| Date | Event | Price |
|---|---|---|
| 7/18/2025 | Sold | $750,000+0.1%$372/sqft |
Source: MetroList Services of CA #225600609 Report a problem | ||
| 7/2/2025 | Pending sale | $749,000$372/sqft |
Source: CCARMLS #202501042 Report a problem | ||
| 6/26/2025 | Price change | $749,000-5.1%$372/sqft |
Source: CCARMLS #202501042 Report a problem | ||
| 6/13/2025 | Listed for sale | $789,000-1.4%$391/sqft |
Source: CCARMLS #202501042 Report a problem | ||
| 8/26/2024 | Sold | $800,000+3.2%$397/sqft |
Source: Public Record Report a problem | ||
Public tax history
| Year | Property taxes | Tax assessment |
|---|---|---|
| 2025 | $7,202 +1.4% | $619,793 +2.6% |
| 2024 | $7,106 +3.1% | $604,318 +2% |
| 2023 | $6,893 +10.6% | $592,470 +8.9% |
Find assessor info on the county website
Neighborhood: 95223
Nearby schools
GreatSchools rating
- 7/10Hazel Fischer Elementary SchoolGrades: K-5Distance: 1.3 mi
- 6/10Avery Middle SchoolGrades: 6-8Distance: 4.7 mi
- 7/10Bret Harte Union High SchoolGrades: 9-12Distance: 17.8 mi
Get pre-qualified for a loan
At Zillow Home Loans, we can pre-qualify you in as little as 5 minutes with no impact to your credit score.An equal housing lender. NMLS #10287.

