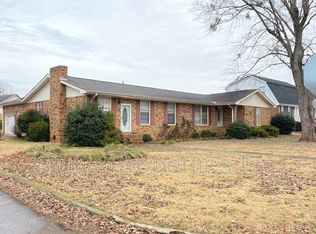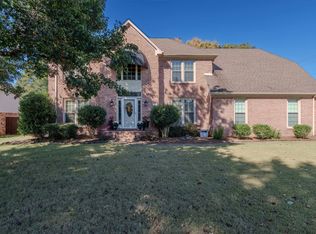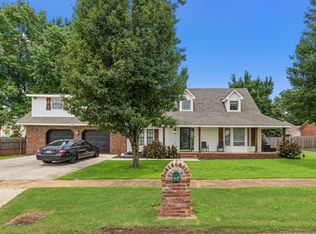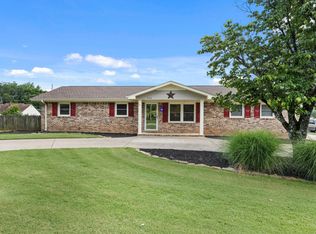Almost new central unit for the upstairs. Downstairs gas pack central unit is 7-8 years old. New hot water heater in 2025. 2025 new ceramic shower for the downstairs. Primary bedroom- The upstairs also has a large primary bedroom. We have a huge multipurpose room over the garage-has 1/2 bath. The downstairs primary bedroom is currently being used as a dining room. Home is updated with granite countertops and stainless steel-Appliances and glass top range. Storage building not to be considered in the value of the property. Square footage and all other information to be verified by buyer.
*Owner is an Alabama realtor.
For sale
Price cut: $10K (10/23)
$329,900
1903 Edwards Ave, Muscle Shoals, AL 35661
4beds
3,061sqft
Est.:
Single Family Residence
Built in 1973
0.31 Acres Lot
$321,000 Zestimate®
$108/sqft
$-- HOA
What's special
Hot water heaterNew central unitCeramic showerMultipurpose roomGlass top rangeGas pack central unitGranite countertops
- 173 days |
- 234 |
- 10 |
Zillow last checked: 8 hours ago
Listing updated: October 23, 2025 at 11:05am
Listed by:
Ralton McCarley 256-394-1561,
EXIT Realty Shoals
Source: Strategic MLS Alliance,MLS#: 523180
Tour with a local agent
Facts & features
Interior
Bedrooms & bathrooms
- Bedrooms: 4
- Bathrooms: 5
- Full bathrooms: 3
- 1/2 bathrooms: 2
- Main level bathrooms: 2
- Main level bedrooms: 1
Rooms
- Room types: Bath 1/2, Bathroom 1, Bathroom 2, Bathroom 3, Bedroom 1, Bedroom 2, Bedroom 3, Bedroom 4, Bonus Room, Den, Dining Room, Foyer, Game Room, Kitchen, Laundry, Library, Office, Master Bathroom, Master Bedroom
Basement
- Area: 0
Heating
- 2 Central Units, Heat Pump, Natural Gas
Cooling
- Ceiling Fan(s), Central Air, Electric, Heat Pump
Appliances
- Included: Dishwasher, Disposal, Double Oven, Electric Cooktop, Electric Water Heater, Exhaust Fan, Microwave, Plumbed For Ice Maker, Refrigerator, Stainless Steel Appliance(s), Trash Compactor
- Laundry: Laundry Chute, Laundry Closet, Electric Dryer Hookup, Inside, Laundry Room, Main Level, Sink, Washer Hookup
Features
- Ceiling - Blown, Ceiling - Smooth, Ceiling Fan(s), High Ceilings, Vaulted Ceiling(s), Central Vacuum, Granite Counters, Counters-Quartz, Crown Molding, His and Hers Closets, Eat-in Kitchen, Entrance Foyer, Freshly Painted, High Speed Internet, Primary Bedroom Main, Primary Shower & Tub, Recessed Lighting, Smart Thermostat, Tile Shower
- Flooring: Carpet, Ceramic Tile, Laminate, Simulated Wood, Tile, Vinyl
- Doors: French Doors, Sliding Doors
- Windows: Blinds, Drapes, Screens, Wood Frames
- Has basement: No
- Attic: Partially Floored
- Number of fireplaces: 1
- Fireplace features: Den, Gas, Gas Log, Masonry, Raised Hearth, Ventless
Interior area
- Total structure area: 3,061
- Total interior livable area: 3,061 sqft
- Finished area above ground: 3,061
- Finished area below ground: 0
Property
Parking
- Total spaces: 2
- Parking features: Attached
- Garage spaces: 2
Features
- Levels: Two
- Stories: 2
- Patio & porch: Deck, Front Porch, Porch
- Exterior features: Rain Gutters
- Fencing: Back Yard,Gate,Wood
- Has view: Yes
- View description: City
- Frontage length: 100
Lot
- Size: 0.31 Acres
- Dimensions: 100 x 136.25
- Features: Back Yard, Cleared, Gentle Sloping, Landscaped, Sloped
Details
- Parcel number: 0707363005003.000
- Zoning: R1
- Special conditions: Realtor Owned
- Other equipment: Intercom
Construction
Type & style
- Home type: SingleFamily
- Architectural style: Colonial
- Property subtype: Single Family Residence
Materials
- Aluminum Siding, Blown-In Insulation, Brick, Vinyl Siding
- Foundation: Crawl Space, Slab
- Roof: Architectual/Dimensional
Condition
- Updated/Remodeled
- Year built: 1973
Utilities & green energy
- Sewer: Public Sewer
- Water: Public
- Utilities for property: Cable Connected, Electricity Connected, Internet - Cable, Internet - DSL, Natural Gas Connected, Phone Available, Sewer Connected, Utility Easements, Water Connected
Community & HOA
Community
- Security: Carbon Monoxide Detector(s), Fire Alarm, Security System, Smoke Detector(s), Security System Owned
- Subdivision: Jackson Heights
HOA
- Has HOA: No
Location
- Region: Muscle Shoals
Financial & listing details
- Price per square foot: $108/sqft
- Tax assessed value: $366,500
- Price range: $329.9K - $329.9K
- Date on market: 6/20/2025
- Electric utility on property: Yes
- Road surface type: Asphalt
Estimated market value
$321,000
$305,000 - $337,000
$2,865/mo
Price history
Price history
| Date | Event | Price |
|---|---|---|
| 10/23/2025 | Price change | $329,900-2.9%$108/sqft |
Source: Strategic MLS Alliance #523180 Report a problem | ||
| 7/25/2025 | Price change | $339,900-2.9%$111/sqft |
Source: Strategic MLS Alliance #523180 Report a problem | ||
| 6/20/2025 | Listed for sale | $349,900$114/sqft |
Source: Strategic MLS Alliance #523180 Report a problem | ||
Public tax history
Public tax history
| Year | Property taxes | Tax assessment |
|---|---|---|
| 2025 | -- | $366,500 +9.1% |
| 2024 | -- | $335,800 +6.3% |
| 2023 | -- | $315,760 +1078.2% |
Find assessor info on the county website
BuyAbility℠ payment
Est. payment
$1,837/mo
Principal & interest
$1620
Home insurance
$115
Property taxes
$102
Climate risks
Neighborhood: 35661
Nearby schools
GreatSchools rating
- 10/10McBride Elementary SchoolGrades: 3-5Distance: 0.7 mi
- 10/10Muscle Shoals Middle SchoolGrades: 6-8Distance: 0.7 mi
- 6/10Muscle Shoals High SchoolGrades: 9-12Distance: 0.6 mi
Schools provided by the listing agent
- Elementary: City
- Middle: City
- High: City
Source: Strategic MLS Alliance. This data may not be complete. We recommend contacting the local school district to confirm school assignments for this home.
- Loading
- Loading




