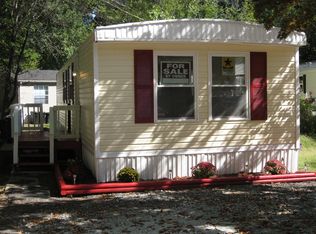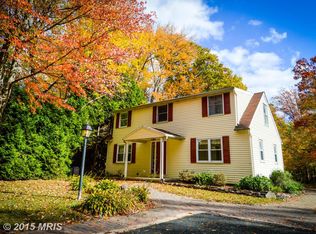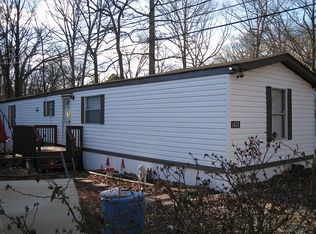Sold for $395,000
$395,000
1903 E Wheel Rd, Bel Air, MD 21015
4beds
1,296sqft
Single Family Residence
Built in 1961
0.68 Acres Lot
$399,400 Zestimate®
$305/sqft
$2,680 Estimated rent
Home value
$399,400
$375,000 - $423,000
$2,680/mo
Zestimate® history
Loading...
Owner options
Explore your selling options
What's special
Charming rancher set on a spacious 2/3-acre lot with no HOA! This home offers a two-car detached garage, bonus storage shed, and a paved circular driveway with plenty of parking. Recent updates include a new septic system installed in 2022. Inside, you’ll find a bright living room with a bay window, hardwood floors, recessed lighting, and a cozy fireplace. The eat-in kitchen has granite counters, white cabinetry and stainless steel appliances. The primary suite features an attached full bath and exit to a private deck, while three additional bedrooms with hardwood floors and ceiling fans share a full hall bath. The lower level provides laundry and ample storage. It has a waterproofing system and has the potential for future finishing.
Zillow last checked: 8 hours ago
Listing updated: October 17, 2025 at 07:19am
Listed by:
Laura Snyder 410-375-5779,
American Premier Realty, LLC,
Listing Team: Laura Snyder Home Group
Bought with:
Bob Chew, 0225277244
Samson Properties
Zahra Hamid, 5007095
Samson Properties
Source: Bright MLS,MLS#: MDHR2046616
Facts & features
Interior
Bedrooms & bathrooms
- Bedrooms: 4
- Bathrooms: 2
- Full bathrooms: 2
- Main level bathrooms: 2
- Main level bedrooms: 4
Primary bedroom
- Features: Flooring - Laminate Plank, Attached Bathroom
- Level: Main
- Area: 299 Square Feet
- Dimensions: 23 x 13
Bedroom 2
- Features: Ceiling Fan(s), Flooring - HardWood
- Level: Main
- Area: 140 Square Feet
- Dimensions: 14 x 10
Bedroom 3
- Features: Flooring - HardWood, Ceiling Fan(s)
- Level: Main
- Area: 140 Square Feet
- Dimensions: 14 x 10
Bedroom 4
- Features: Flooring - HardWood, Ceiling Fan(s)
- Level: Main
- Area: 132 Square Feet
- Dimensions: 12 x 11
Primary bathroom
- Features: Flooring - Ceramic Tile, Bathroom - Tub Shower
- Level: Main
- Area: 50 Square Feet
- Dimensions: 10 x 5
Bathroom 2
- Features: Flooring - Ceramic Tile, Bathroom - Tub Shower
- Level: Main
- Area: 42 Square Feet
- Dimensions: 6 x 7
Dining room
- Features: Flooring - HardWood, Crown Molding, Recessed Lighting
- Level: Main
- Area: 84 Square Feet
- Dimensions: 12 x 7
Kitchen
- Features: Granite Counters, Flooring - Ceramic Tile, Recessed Lighting
- Level: Main
- Area: 120 Square Feet
- Dimensions: 12 x 10
Living room
- Features: Flooring - HardWood, Fireplace - Wood Burning, Recessed Lighting, Crown Molding
- Level: Main
- Area: 252 Square Feet
- Dimensions: 18 x 14
Recreation room
- Features: Basement - Unfinished
- Level: Lower
- Area: 756 Square Feet
- Dimensions: 27 x 28
Heating
- Other, Oil
Cooling
- Central Air, Electric
Appliances
- Included: Microwave, Dishwasher, Exhaust Fan, Cooktop, Refrigerator, Electric Water Heater
Features
- Ceiling Fan(s), Crown Molding, Entry Level Bedroom, Floor Plan - Traditional, Kitchen - Country, Primary Bath(s), Recessed Lighting
- Flooring: Wood
- Basement: Full,Unfinished,Walk-Out Access
- Number of fireplaces: 1
Interior area
- Total structure area: 2,592
- Total interior livable area: 1,296 sqft
- Finished area above ground: 1,296
- Finished area below ground: 0
Property
Parking
- Total spaces: 10
- Parking features: Garage Faces Front, Driveway, Detached
- Garage spaces: 2
- Uncovered spaces: 8
Accessibility
- Accessibility features: None
Features
- Levels: Two
- Stories: 2
- Pool features: None
Lot
- Size: 0.68 Acres
Details
- Additional structures: Above Grade, Below Grade
- Parcel number: 1301038206
- Zoning: AG
- Special conditions: Standard
Construction
Type & style
- Home type: SingleFamily
- Architectural style: Ranch/Rambler
- Property subtype: Single Family Residence
Materials
- Combination
- Foundation: Permanent
Condition
- New construction: No
- Year built: 1961
Utilities & green energy
- Sewer: On Site Septic
- Water: Well
Community & neighborhood
Location
- Region: Bel Air
- Subdivision: None Available
Other
Other facts
- Listing agreement: Exclusive Right To Sell
- Listing terms: Cash,Conventional,FHA,VA Loan
- Ownership: Fee Simple
Price history
| Date | Event | Price |
|---|---|---|
| 10/17/2025 | Sold | $395,000$305/sqft |
Source: | ||
| 9/18/2025 | Pending sale | $395,000$305/sqft |
Source: | ||
| 9/15/2025 | Price change | $395,000-1.3%$305/sqft |
Source: | ||
| 9/5/2025 | Listed for sale | $400,000+1.3%$309/sqft |
Source: | ||
| 7/1/2022 | Listing removed | -- |
Source: | ||
Public tax history
| Year | Property taxes | Tax assessment |
|---|---|---|
| 2025 | $2,596 +7.4% | $232,700 +5% |
| 2024 | $2,416 +5.2% | $221,700 +5.2% |
| 2023 | $2,296 | $210,700 |
Find assessor info on the county website
Neighborhood: 21015
Nearby schools
GreatSchools rating
- 9/10Fountain Green Elementary SchoolGrades: PK-5Distance: 1.4 mi
- 8/10Southampton Middle SchoolGrades: 6-8Distance: 3 mi
- 7/10C. Milton Wright High SchoolGrades: 9-12Distance: 3.4 mi
Schools provided by the listing agent
- Elementary: Fountain Green
- Middle: Southampton
- High: C. Milton Wright
- District: Harford County Public Schools
Source: Bright MLS. This data may not be complete. We recommend contacting the local school district to confirm school assignments for this home.

Get pre-qualified for a loan
At Zillow Home Loans, we can pre-qualify you in as little as 5 minutes with no impact to your credit score.An equal housing lender. NMLS #10287.


