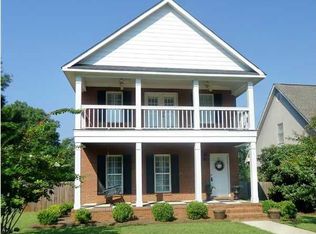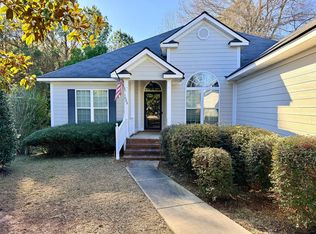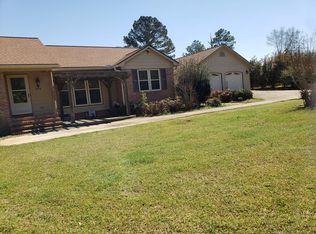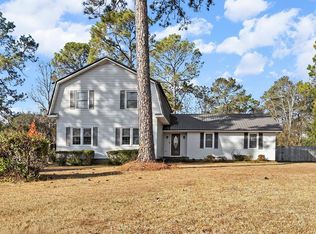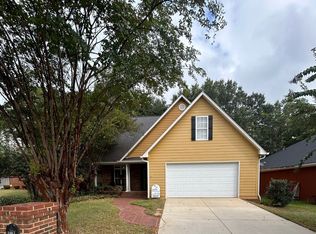Welcome to your dream home! This stunning 3-bedroom, 2.5-bathroom residence offers luxurious living with ample space and unique charm. The main level boasts a spacious living room, a versatile den, and a formal dining area perfectly sized for a 12-piece dining set, ideal for entertaining guests. Enjoy sun-drenched mornings in the charming day room. The owner's suite, conveniently located on the lower level, provides a private sanctuary featuring a huge bathroom with both a stand-up shower and a luxurious soaker tub for ultimate comfort. Upstairs, you'll find two additional bedrooms, a full bathroom, and an abundance of extra closet and storage space, ensuring everything has its place. A huge garage provides ample parking and additional storage options. Schedule your showing today.
For sale
$250,000
1903 Devon Dr, Albany, GA 31721
3beds
2,040sqft
Est.:
Detached Single Family
Built in 1992
10,454.4 Square Feet Lot
$-- Zestimate®
$123/sqft
$-- HOA
What's special
Charming day roomVersatile den
- 62 days |
- 443 |
- 10 |
Zillow last checked: 8 hours ago
Listing updated: January 27, 2026 at 09:10am
Listed by:
Milton Reese 229-886-8814,
THE REAL ESTATE CONCIERGE LLC
Source: SWGMLS,MLS#: 167188
Tour with a local agent
Facts & features
Interior
Bedrooms & bathrooms
- Bedrooms: 3
- Bathrooms: 3
- Full bathrooms: 2
- 1/2 bathrooms: 1
Heating
- Heat: Central Electric
Cooling
- A/C: Central Electric
Appliances
- Included: Dishwasher, Microwave, Oven
Features
- Crown Molding, Walls (Sheet Rock)
- Flooring: Hardwood, Carpet
- Windows: Other-See Remarks
- Has fireplace: No
Interior area
- Total structure area: 2,040
- Total interior livable area: 2,040 sqft
Video & virtual tour
Property
Parking
- Parking features: Garage
- Has garage: Yes
Features
- Stories: 2
- Patio & porch: Porch Covered
- Fencing: Privacy
- Waterfront features: None
Lot
- Size: 10,454.4 Square Feet
- Features: None
Details
- Parcel number: 00348/00018/008
Construction
Type & style
- Home type: SingleFamily
- Architectural style: Split Level
- Property subtype: Detached Single Family
Materials
- Stucco, Other Trim
- Foundation: Slab
- Roof: Shingle
Condition
- Year built: 1992
Utilities & green energy
- Electric: Albany Utilities
- Sewer: Albany Utilities
- Water: Albany Utilities
- Utilities for property: Electricity Connected, Water Connected
Community & HOA
Community
- Subdivision: Westwood Village
Location
- Region: Albany
Financial & listing details
- Price per square foot: $123/sqft
- Tax assessed value: $177,200
- Annual tax amount: $3,200
- Date on market: 11/30/2025
- Listing terms: Cash,FHA,VA Loan,Conventional
- Electric utility on property: Yes
Estimated market value
Not available
Estimated sales range
Not available
Not available
Price history
Price history
| Date | Event | Price |
|---|---|---|
| 11/30/2025 | Listed for sale | $250,000+13.7%$123/sqft |
Source: SWGMLS #167188 Report a problem | ||
| 10/16/2024 | Listing removed | $1,995$1/sqft |
Source: GAMLS #10195037 Report a problem | ||
| 12/19/2023 | Listing removed | -- |
Source: GAMLS #10195037 Report a problem | ||
| 8/23/2023 | Listed for rent | $1,995+37.6%$1/sqft |
Source: GAMLS #10195037 Report a problem | ||
| 7/24/2023 | Sold | $219,900$108/sqft |
Source: SWGMLS #153484 Report a problem | ||
Public tax history
Public tax history
| Year | Property taxes | Tax assessment |
|---|---|---|
| 2024 | $3,382 +42.7% | $70,880 |
| 2023 | $2,371 -20.6% | $70,880 |
| 2022 | $2,986 +6.4% | $70,880 |
Find assessor info on the county website
BuyAbility℠ payment
Est. payment
$1,560/mo
Principal & interest
$1189
Property taxes
$283
Home insurance
$88
Climate risks
Neighborhood: 31721
Nearby schools
GreatSchools rating
- 6/10Lake Park Elementary SchoolGrades: PK-5Distance: 1.1 mi
- 5/10Merry Acres Middle SchoolGrades: 6-8Distance: 2.4 mi
- 5/10Westover High SchoolGrades: 9-12Distance: 0.7 mi
- Loading
- Loading
