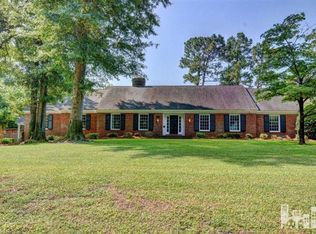Sold for $1,075,000 on 04/13/23
$1,075,000
1903 Brookhaven Road, Wilmington, NC 28403
4beds
4,110sqft
Single Family Residence
Built in 1973
0.76 Acres Lot
$1,287,700 Zestimate®
$262/sqft
$4,735 Estimated rent
Home value
$1,287,700
$1.17M - $1.42M
$4,735/mo
Zestimate® history
Loading...
Owner options
Explore your selling options
What's special
Sought after midtown location in Wilmington's South Oleander neighborhood of Highland Hills, on a quiet street. Enjoy the close proximity of Independence Mall, Hanover Center, Starbucks, Cape Fear Country Club and New Hanover Regional Medical Center all just minutes away. This all brick Tudor style home reflects an elegance of another era with large formal rooms, timber beans, hardwood floors, a real masonry fireplace and standing seam copper bay windows. The four bedroom, 3 1/2 bath design includes a first floor master suite with adjacent study and a large bonus room. Loads of closets and two large walk-in attics provide excellent storage. The large corner lot offers extensive landscaping on .76 acres. The southern gardens ( featured in the Azalea Festival Garden Tour on multiple occasions) flourish year round with azaleas, dogwood, magnolia, camellia, sasanqua and quince. A raised brick terrace provides the perfect spot to entertain; is shielded from the afternoon sun and offers a glimpse of the timber arbor with walking trail.
Zillow last checked: 8 hours ago
Listing updated: April 14, 2023 at 12:10pm
Listed by:
Vance B Young 910-232-8850,
Intracoastal Realty Corp
Bought with:
Colby B Saucier, 285790
HAVEN Realty Co.
Source: Hive MLS,MLS#: 100368648 Originating MLS: Cape Fear Realtors MLS, Inc.
Originating MLS: Cape Fear Realtors MLS, Inc.
Facts & features
Interior
Bedrooms & bathrooms
- Bedrooms: 4
- Bathrooms: 4
- Full bathrooms: 3
- 1/2 bathrooms: 1
Primary bedroom
- Level: First
- Dimensions: 18 x 14
Bedroom 2
- Level: Second
- Dimensions: 17 x 14
Bedroom 3
- Level: Second
- Dimensions: 15 x 11
Bedroom 4
- Level: Second
- Dimensions: 15 x 13
Bonus room
- Level: Second
- Dimensions: 26 x 20
Breakfast nook
- Level: First
- Dimensions: 15 x 9
Den
- Level: Second
- Dimensions: 17 x 10
Den
- Description: wall of built-in cabinetry
- Level: First
- Dimensions: 18 x 14
Dining room
- Level: First
- Dimensions: 18 x 14
Kitchen
- Level: First
- Dimensions: 13 x 11
Living room
- Description: fireplace
- Level: First
- Dimensions: 25 x 17
Office
- Level: First
- Dimensions: 11 x 8
Heating
- Heat Pump, Electric
Cooling
- Central Air
Appliances
- Included: Electric Cooktop, Washer, Dryer, Disposal, Dishwasher, Wall Oven
- Laundry: Laundry Room
Features
- Master Downstairs, Entrance Foyer, Bookcases
- Flooring: Carpet, Tile, Wood
Interior area
- Total structure area: 4,110
- Total interior livable area: 4,110 sqft
Property
Parking
- Total spaces: 1
- Parking features: Circular Driveway, Paved
- Carport spaces: 1
Features
- Levels: Two
- Stories: 2
- Patio & porch: Patio
- Fencing: None
Lot
- Size: 0.76 Acres
- Dimensions: 167 x 148 x 217 x 202
Details
- Parcel number: R06008012002000
- Zoning: R-15
- Special conditions: Probate Listing
Construction
Type & style
- Home type: SingleFamily
- Property subtype: Single Family Residence
Materials
- Brick
- Foundation: Crawl Space
- Roof: Shingle
Condition
- New construction: No
- Year built: 1973
Utilities & green energy
- Sewer: Public Sewer
- Water: Public
- Utilities for property: Sewer Available, Water Available
Community & neighborhood
Location
- Region: Wilmington
- Subdivision: Highland Hills
Other
Other facts
- Listing agreement: Exclusive Right To Sell
- Listing terms: Cash,Conventional
Price history
| Date | Event | Price |
|---|---|---|
| 4/13/2023 | Sold | $1,075,000-9.7%$262/sqft |
Source: | ||
| 2/28/2023 | Pending sale | $1,190,000$290/sqft |
Source: | ||
| 2/12/2023 | Listed for sale | $1,190,000$290/sqft |
Source: | ||
Public tax history
| Year | Property taxes | Tax assessment |
|---|---|---|
| 2024 | $5,151 +4.3% | $592,100 +1.3% |
| 2023 | $4,940 -0.6% | $584,600 |
| 2022 | $4,969 -0.7% | $584,600 |
Find assessor info on the county website
Neighborhood: Glen Meade/South Oleander
Nearby schools
GreatSchools rating
- 6/10Edwin A Alderman ElementaryGrades: K-5Distance: 0.6 mi
- 6/10Williston MiddleGrades: 6-8Distance: 1.8 mi
- 3/10New Hanover HighGrades: 9-12Distance: 2.1 mi

Get pre-qualified for a loan
At Zillow Home Loans, we can pre-qualify you in as little as 5 minutes with no impact to your credit score.An equal housing lender. NMLS #10287.
Sell for more on Zillow
Get a free Zillow Showcase℠ listing and you could sell for .
$1,287,700
2% more+ $25,754
With Zillow Showcase(estimated)
$1,313,454