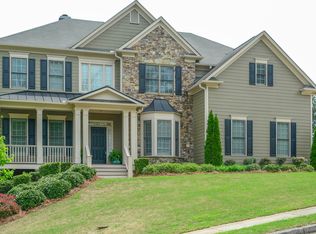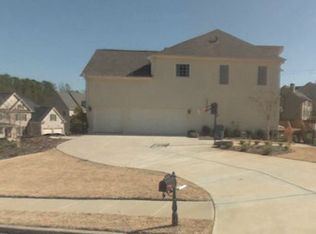Closed
$725,000
1903 Brackendale Rd NW, Kennesaw, GA 30152
6beds
--sqft
Single Family Residence
Built in 2005
0.46 Acres Lot
$721,500 Zestimate®
$--/sqft
$3,628 Estimated rent
Home value
$721,500
$671,000 - $779,000
$3,628/mo
Zestimate® history
Loading...
Owner options
Explore your selling options
What's special
Beautiful executive home, nestled within a sought-after swim and tennis community in Kennesaw. A welcoming front porch with a sitting area invites you inside, where a large foyer with warm hardwoods and intricate custom moldings flow throughout the home. To the left, a private office with built-in bookcases and abundant natural light provides an ideal workspace. To the right, a formal banquet-sized dining room sets the stage for elegant gatherings. The heart of the home is a spectacular two-story great room, featuring a magnificent stone fireplace flanked by custom bookcases, soaring windows with plantation shutters, and a striking view of the upstairs iron railing. This space seamlessly blends into a chef's kitchen, complete with stained cabinetry, granite countertops, stainless steel appliances, and a walk-in pantry. A sitting area and spacious dining area provide ample room for casual meals. Extend your living space outdoors onto a freshly stained deck, perfect for enjoying the serene, wooded backyard. A generously sized guest bedroom with a full bath on the main level offers comfort and convenience. Ascend to the second level to discover a luxurious primary suite, a true retreat. This expansive space boasts a sitting area, an ensuite bath with an oversized shower, a relaxing soaking tub, and double sinks and vanities. A large primary closet and linen closet provide ample storage. Three additional bedrooms, two full bathrooms, and a large laundry room complete this level, offering comfort and convenience for the entire family. The finished terrace level provides endless entertainment and living options. A sixth bedroom and full bath offer ideal guest accommodations. Included on the terrace level is an exercise room, an area plumbed for a kitchen, a large theater room, and a huge entertaining room, complete with a pool table. An exterior door leads to a concrete patio, extending your living space outdoors. A huge storage room and a new water heater add to the home's practicality. Additional features include a roof approximately three years old. Located in the highly-regarded Cobb County School District, this home offers access to excellent schools. This home offers an exceptional lifestyle in a vibrant swim and tennis community. Don't miss the opportunity to make this stunning executive home your own.
Zillow last checked: 8 hours ago
Listing updated: June 18, 2025 at 11:55am
Listed by:
Jeanne Rodriguez 678-231-9020,
Atlanta Communities
Bought with:
Kelli Irvin, 397214
Coldwell Banker Realty
Source: GAMLS,MLS#: 10473521
Facts & features
Interior
Bedrooms & bathrooms
- Bedrooms: 6
- Bathrooms: 5
- Full bathrooms: 5
- Main level bathrooms: 1
- Main level bedrooms: 1
Dining room
- Features: Seats 12+
Kitchen
- Features: Breakfast Area, Breakfast Room, Pantry
Heating
- Central, Natural Gas
Cooling
- Ceiling Fan(s), Central Air
Appliances
- Included: Cooktop, Dishwasher, Disposal, Double Oven, Gas Water Heater, Microwave, Refrigerator, Stainless Steel Appliance(s)
- Laundry: Upper Level
Features
- Bookcases, Tray Ceiling(s), Vaulted Ceiling(s), Walk-In Closet(s)
- Flooring: Carpet, Hardwood, Tile
- Windows: Window Treatments
- Basement: Bath Finished,Daylight,Exterior Entry,Finished,Full,Interior Entry
- Number of fireplaces: 1
- Fireplace features: Factory Built, Family Room, Gas Starter
- Common walls with other units/homes: No Common Walls
Interior area
- Total structure area: 0
- Finished area above ground: 0
- Finished area below ground: 0
Property
Parking
- Total spaces: 2
- Parking features: Garage, Garage Door Opener, Kitchen Level
- Has garage: Yes
Features
- Levels: Three Or More
- Stories: 3
- Patio & porch: Deck, Porch
- Waterfront features: No Dock Or Boathouse
- Body of water: None
Lot
- Size: 0.46 Acres
- Features: Sloped
- Residential vegetation: Wooded
Details
- Parcel number: 20019701120
Construction
Type & style
- Home type: SingleFamily
- Architectural style: Brick Front,Brick/Frame,Traditional
- Property subtype: Single Family Residence
Materials
- Brick
- Roof: Composition
Condition
- Resale
- New construction: No
- Year built: 2005
Utilities & green energy
- Electric: 220 Volts
- Sewer: Public Sewer
- Water: Public
- Utilities for property: Cable Available, Electricity Available, Natural Gas Available, Sewer Available, Underground Utilities, Water Available
Community & neighborhood
Community
- Community features: Pool, Street Lights, Tennis Court(s)
Location
- Region: Kennesaw
- Subdivision: Olde England Lake
HOA & financial
HOA
- Has HOA: Yes
- HOA fee: $700 annually
- Services included: Swimming, Tennis
Other
Other facts
- Listing agreement: Exclusive Right To Sell
Price history
| Date | Event | Price |
|---|---|---|
| 6/16/2025 | Sold | $725,000-1.4% |
Source: | ||
| 5/17/2025 | Pending sale | $735,000 |
Source: | ||
| 4/10/2025 | Price change | $735,000-2% |
Source: | ||
| 3/6/2025 | Listed for sale | $750,000+98.2% |
Source: | ||
| 10/23/2009 | Sold | $378,500-0.4% |
Source: Public Record Report a problem | ||
Public tax history
| Year | Property taxes | Tax assessment |
|---|---|---|
| 2024 | $7,155 +8.2% | $276,776 |
| 2023 | $6,613 +16.4% | $276,776 +33.7% |
| 2022 | $5,681 +11.1% | $207,000 +14.4% |
Find assessor info on the county website
Neighborhood: 30152
Nearby schools
GreatSchools rating
- 6/10Frey Elementary SchoolGrades: PK-5Distance: 2 mi
- 7/10Durham Middle SchoolGrades: 6-8Distance: 2 mi
- 8/10Allatoona High SchoolGrades: 9-12Distance: 3.8 mi
Schools provided by the listing agent
- Elementary: Frey
- Middle: Durham
- High: Allatoona
Source: GAMLS. This data may not be complete. We recommend contacting the local school district to confirm school assignments for this home.
Get a cash offer in 3 minutes
Find out how much your home could sell for in as little as 3 minutes with a no-obligation cash offer.
Estimated market value
$721,500

