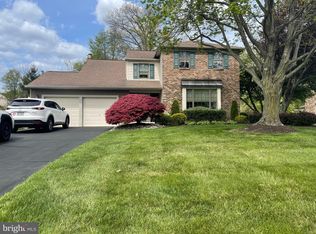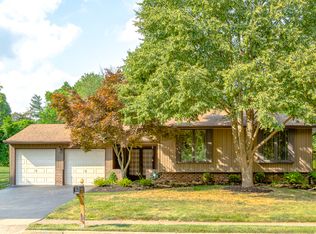If you are looking for your dream home, you'll find it in this impeccably maintained 4 bedroom 2 1/2 bath colonial in the neighborhood of Fox Hollow. With almost 3000 sq ft of living space, this home provides everything you and your family needs! Imagine opening your front door and greeting guests as they enter from the covered front porch highlighted by natural Pennsylvania fieldstone into the spacious foyer featuring hardwood flooring and turned staircase. As you continue through the first floor, you will appreciate the wonderful details this home has to offer. The formal living and dining rooms include bay windows, crown and chair molding and are newly painted ready to be used for formal get-togethers. Beautifully updated, the kitchen offers tumbled marble backsplash along with granite counters, under cabinet lighting, tile flooring, updated appliances, bay window and newer lighting. The huge family room is the heart of the home and is ready for snuggling by the floor to ceiling brick fireplace and to have the whole gang just relax and watch a movie. Through the French doors to the all season sunroom expertly built by Builder Jarrett Vaughan, you can have game night or peacefully sip your coffee while being surrounded by nature through the wall of windows. This gorgeous space features cathedral ceiling, tile flooring, a second brick fireplace, Palladian window, skylights and ceiling fan. Head to the outside where the spacious deck and yard are just the places to have friends and family enjoy a summer barbecue or just sit and admire your private backyard space. The second level enjoys an expansive master bedroom with updated master bath, 3 additional very spacious bedrooms, upgraded hall bath, linen closet and useful sunny loft space. Some additional features include: 2 car garage, full basement, new roof, Marvin windows, recessed lighting, new carpeting, first floor laundry room and neutral d~cor. Situated a few doors from the playground and park this home is within walking distance to schools, places of worship, tennis courts, Health and Wellness center, and childcare facilities while also convenient to Valley Square (Wegmans), shopping and restaurants! All this in award winning Central Bucks School District! Don't forget piece of mind with a 1 Year HSA Home Warranty too!
This property is off market, which means it's not currently listed for sale or rent on Zillow. This may be different from what's available on other websites or public sources.

