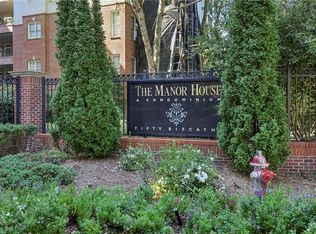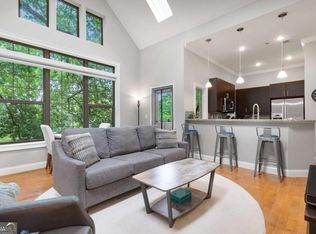Closed
$362,500
1903 Anjaco Rd NW UNIT 3, Atlanta, GA 30309
2beds
1,100sqft
Condominium, Residential
Built in 2009
-- sqft lot
$363,400 Zestimate®
$330/sqft
$2,939 Estimated rent
Home value
$363,400
$331,000 - $400,000
$2,939/mo
Zestimate® history
Loading...
Owner options
Explore your selling options
What's special
Modern Condo in a gated Westminster community in a prime location near shopping, dining, and major highways. The open-concept living space is flooded with natural light, featuring hardwood floors, high ceilings, and a seamless flow into the updated kitchen. Sleek dark cabinetry, granite countertops, stainless steel appliances, and pendant lighting over the breakfast bar create a contemporary feel perfect for entertaining. The primary suite is a true retreat with a spa-inspired bath boasting a double vanity, granite counters, and a walk-in shower with travertine tile. The bright secondary bedroom has built-in storage, closet and access to the full hall bath. A private covered balcony with tree-lined views provides the perfect spot to unwind. Located just minutes from Buckhead and Midtown dining, Piedmont Hospital, and the scenic Beltline Trail. With Tanyard Creek Park as your backyard, nature and city life blend seamlessly!
Zillow last checked: 8 hours ago
Listing updated: March 25, 2025 at 10:54pm
Listing Provided by:
Path Post Team,
Path & Post Real Estate 404-334-2402,
Carly Norwood,
Path & Post Real Estate
Bought with:
Lisa Thompson, 351757
RE/MAX Around Atlanta Realty
Source: FMLS GA,MLS#: 7531902
Facts & features
Interior
Bedrooms & bathrooms
- Bedrooms: 2
- Bathrooms: 2
- Full bathrooms: 2
- Main level bathrooms: 2
- Main level bedrooms: 2
Primary bedroom
- Features: Master on Main
- Level: Master on Main
Bedroom
- Features: Master on Main
Primary bathroom
- Features: Double Vanity, Shower Only
Dining room
- Features: Open Concept
Kitchen
- Features: Breakfast Bar, Cabinets Stain, Eat-in Kitchen, Pantry, Stone Counters, View to Family Room
Heating
- Central
Cooling
- Ceiling Fan(s), Central Air
Appliances
- Included: Dishwasher, Disposal, Dryer, Electric Water Heater, Gas Range, Microwave, Refrigerator, Washer
- Laundry: In Kitchen
Features
- Bookcases, Crown Molding, Double Vanity, Entrance Foyer, High Ceilings 9 ft Main, Recessed Lighting, Walk-In Closet(s)
- Flooring: Hardwood
- Windows: Insulated Windows
- Basement: None
- Has fireplace: No
- Fireplace features: None
- Common walls with other units/homes: End Unit
Interior area
- Total structure area: 1,100
- Total interior livable area: 1,100 sqft
Property
Parking
- Total spaces: 1
- Parking features: Assigned
Accessibility
- Accessibility features: None
Features
- Levels: One
- Stories: 1
- Patio & porch: Covered, Rear Porch
- Exterior features: Lighting, No Dock
- Pool features: None
- Spa features: None
- Fencing: None
- Has view: Yes
- View description: Neighborhood
- Waterfront features: None
- Body of water: None
Lot
- Size: 1,102 sqft
- Features: Other
Details
- Additional structures: None
- Parcel number: 17 011000021494
- Other equipment: None
- Horse amenities: None
Construction
Type & style
- Home type: Condo
- Architectural style: Traditional
- Property subtype: Condominium, Residential
- Attached to another structure: Yes
Materials
- Brick, Cement Siding
- Foundation: None
- Roof: Composition,Shingle
Condition
- Resale
- New construction: No
- Year built: 2009
Utilities & green energy
- Electric: 110 Volts, 220 Volts in Laundry
- Sewer: Public Sewer
- Water: Public
- Utilities for property: Cable Available, Electricity Available, Natural Gas Available, Phone Available, Sewer Available, Water Available
Green energy
- Energy efficient items: None
- Energy generation: None
Community & neighborhood
Security
- Security features: Fire Alarm, Fire Sprinkler System, Security Gate, Smoke Detector(s)
Community
- Community features: Gated, Homeowners Assoc, Near Beltline, Near Shopping, Sidewalks
Location
- Region: Atlanta
- Subdivision: Westminster
HOA & financial
HOA
- Has HOA: Yes
- HOA fee: $450 monthly
- Association phone: 404-835-9100
Other
Other facts
- Ownership: Condominium
- Road surface type: Asphalt
Price history
| Date | Event | Price |
|---|---|---|
| 3/24/2025 | Sold | $362,500-3.3%$330/sqft |
Source: | ||
| 3/19/2025 | Pending sale | $375,000$341/sqft |
Source: | ||
| 3/6/2025 | Listed for sale | $375,000$341/sqft |
Source: | ||
| 12/13/2024 | Listing removed | $375,000$341/sqft |
Source: | ||
| 10/6/2024 | Price change | $375,000-6%$341/sqft |
Source: | ||
Public tax history
| Year | Property taxes | Tax assessment |
|---|---|---|
| 2024 | $5,389 +28.3% | $131,640 |
| 2023 | $4,199 -16.8% | $131,640 +5.5% |
| 2022 | $5,047 +2.9% | $124,720 +3% |
Find assessor info on the county website
Neighborhood: Ardmore
Nearby schools
GreatSchools rating
- 5/10Rivers Elementary SchoolGrades: PK-5Distance: 0.9 mi
- 6/10Sutton Middle SchoolGrades: 6-8Distance: 1.8 mi
- 8/10North Atlanta High SchoolGrades: 9-12Distance: 5 mi
Schools provided by the listing agent
- Elementary: River Eves
- Middle: Willis A. Sutton
- High: North Atlanta
Source: FMLS GA. This data may not be complete. We recommend contacting the local school district to confirm school assignments for this home.
Get a cash offer in 3 minutes
Find out how much your home could sell for in as little as 3 minutes with a no-obligation cash offer.
Estimated market value
$363,400
Get a cash offer in 3 minutes
Find out how much your home could sell for in as little as 3 minutes with a no-obligation cash offer.
Estimated market value
$363,400

