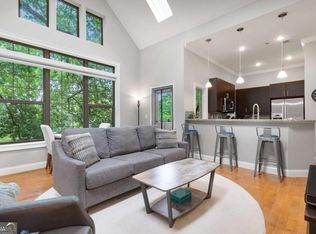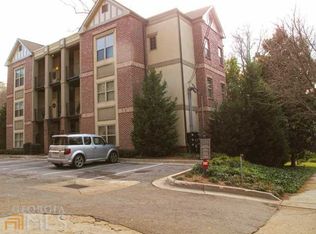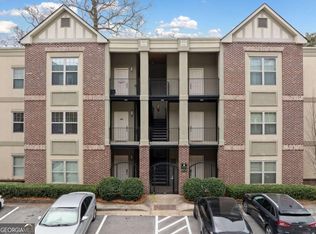Closed
$315,000
1903 Anjaco Rd #5, Atlanta, GA 30309
2beds
1,100sqft
Condominium, Residential
Built in 2009
-- sqft lot
$309,400 Zestimate®
$286/sqft
$2,884 Estimated rent
Home value
$309,400
$285,000 - $337,000
$2,884/mo
Zestimate® history
Loading...
Owner options
Explore your selling options
What's special
Here is your chance to own a top floor 2BR/2BA condo with soaring cathedral ceilings that fill the home with natural light, nestled in prime Ardmore/Collier Hills location! This condo features an open concept kitchen with granite countertops and stainless-steel appliances, hardwood floors throughout living area, a spacious secondary BR/BA, and a large primary suite with trey ceilings, walk-in closet, dual vanity, and an oversized tile and glass shower. HVAC, water heater, garbage disposal, and appliances are all less than 5 years old. You will fall in love with being so close to everything but being on a quieter side of the street with a private covered balcony. The unit is a third-floor walkup with no elevator, however the top floor has tall ceilings throughout, and you will feel like you're in a custom home vs an apartment! Incredible access to Piedmont Hospital, great shopping and dining on Peachtree St, Northside Beltline Trail, Tanyard Park, Channing Valley Park, numerous other parks. This condo is right in the heart of Atlanta, so you also have easy access to Buckhead, Midtown, or Upper Westside. Water, sewer and gas are included in the monthly HOA dues and the unit has one deeded parking spot in the lot. The HOA currently still has a spot open for leasing, so this is also a rare chance to buy a condo in Atlanta without starting on the wait list. Call today for your appointment.
Zillow last checked: 8 hours ago
Listing updated: September 30, 2025 at 10:56pm
Listing Provided by:
RUSSELL BERRY,
Josey, Young & Brady Realty, LLC.
Bought with:
NON-MLS NMLS
Non FMLS Member
Source: FMLS GA,MLS#: 7633470
Facts & features
Interior
Bedrooms & bathrooms
- Bedrooms: 2
- Bathrooms: 2
- Full bathrooms: 2
- Main level bathrooms: 2
- Main level bedrooms: 2
Primary bedroom
- Features: Roommate Floor Plan
- Level: Roommate Floor Plan
Bedroom
- Features: Roommate Floor Plan
Primary bathroom
- Features: Double Vanity, Shower Only
Dining room
- Features: None
Kitchen
- Features: Breakfast Bar, Cabinets Other, Pantry, Solid Surface Counters
Heating
- Central, Electric
Cooling
- Ceiling Fan(s), Central Air
Appliances
- Included: Dishwasher, Disposal, Dryer, Gas Cooktop, Microwave, Refrigerator, Washer
- Laundry: In Kitchen, Laundry Room
Features
- Cathedral Ceiling(s), High Ceilings 9 ft Main, High Ceilings 10 ft Main, Walk-In Closet(s)
- Flooring: Carpet, Ceramic Tile, Hardwood
- Windows: Double Pane Windows, Insulated Windows
- Basement: None
- Has fireplace: No
- Fireplace features: None
Interior area
- Total structure area: 1,100
- Total interior livable area: 1,100 sqft
- Finished area above ground: 1,100
Property
Parking
- Total spaces: 1
- Parking features: Parking Lot
Accessibility
- Accessibility features: None
Features
- Levels: Three Or More
- Patio & porch: Covered
- Exterior features: Balcony, No Dock
- Pool features: None
- Spa features: None
- Fencing: None
- Has view: Yes
- View description: City
- Waterfront features: None
- Body of water: None
Lot
- Features: Other
Details
- Additional structures: None
- Parcel number: 17 011000021510
- Other equipment: None
- Horse amenities: None
Construction
Type & style
- Home type: Condo
- Architectural style: Other
- Property subtype: Condominium, Residential
- Attached to another structure: Yes
Materials
- Cement Siding, Concrete, Stucco
- Foundation: See Remarks
- Roof: Composition
Condition
- Updated/Remodeled
- New construction: No
- Year built: 2009
Utilities & green energy
- Electric: 110 Volts
- Sewer: Public Sewer
- Water: Public
- Utilities for property: Cable Available, Electricity Available, Sewer Available
Green energy
- Energy efficient items: Insulation, Thermostat, Water Heater
- Energy generation: None
Community & neighborhood
Security
- Security features: Carbon Monoxide Detector(s), Fire Alarm, Fire Sprinkler System, Security Gate, Security Lights, Smoke Detector(s)
Community
- Community features: Gated, Homeowners Assoc, Near Beltline, Near Public Transport, Near Shopping, Sidewalks, Street Lights
Location
- Region: Atlanta
- Subdivision: Westminister
HOA & financial
HOA
- Has HOA: Yes
- HOA fee: $450 monthly
- Services included: Maintenance Grounds, Maintenance Structure, Sewer, Trash, Water
- Association phone: 404-835-9100
Other
Other facts
- Listing terms: 1031 Exchange,Cash,Conventional,FHA,VA Loan
- Ownership: Condominium
- Road surface type: Paved
Price history
| Date | Event | Price |
|---|---|---|
| 9/26/2025 | Sold | $315,000-6%$286/sqft |
Source: | ||
| 9/17/2025 | Pending sale | $335,000$305/sqft |
Source: | ||
| 8/15/2025 | Listed for sale | $335,000-4.3%$305/sqft |
Source: | ||
| 8/1/2025 | Listing removed | $349,900$318/sqft |
Source: | ||
| 7/28/2025 | Price change | $349,900-6.1%$318/sqft |
Source: | ||
Public tax history
Tax history is unavailable.
Neighborhood: Ardmore
Nearby schools
GreatSchools rating
- 5/10Rivers Elementary SchoolGrades: PK-5Distance: 0.9 mi
- 6/10Sutton Middle SchoolGrades: 6-8Distance: 1.8 mi
- 8/10North Atlanta High SchoolGrades: 9-12Distance: 5 mi
Schools provided by the listing agent
- Elementary: River Eves
- Middle: Willis A. Sutton
- High: North Atlanta
Source: FMLS GA. This data may not be complete. We recommend contacting the local school district to confirm school assignments for this home.
Get a cash offer in 3 minutes
Find out how much your home could sell for in as little as 3 minutes with a no-obligation cash offer.
Estimated market value$309,400
Get a cash offer in 3 minutes
Find out how much your home could sell for in as little as 3 minutes with a no-obligation cash offer.
Estimated market value
$309,400


