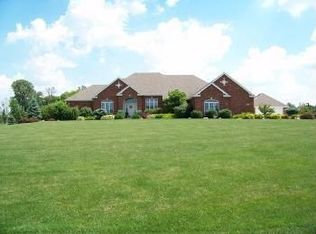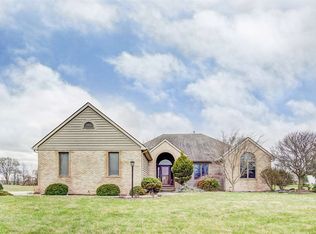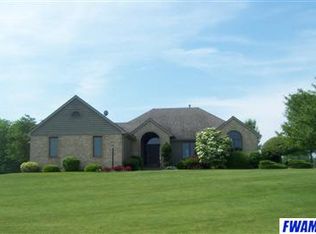BEAUTIFUL QUIET COUNTRY SETTING, SPLIT BEDROOM RANCH SITUATED 3.2 ACRES WITH WONDERFUL POND VIEWS OF .5 ACRE STOCKED POND. OVER 5200 SQ FT OF FINISHED LIVING AREA, HIGH CEILINGS, FORMAL DINING ROOM AND GREAT ROOM WITH CROWN MOLDING, DEN/STUDY, KITCHEN WITH CUSTOM CABINETS AND CENTER ISLAND, HEARTH ROOM/NOOK WITH 2-WAY FIREPLACE LEADING TO SCREENED PORCH, MASTER BEDROOM HAS TRAY CEILING, MASTER BATH HAS JACUZZI TUB, SEPARATE 5' SHOWER, LARGE WALK-IN CLOSET, FULL FINISHED DAYLIGHT BASEMENT WITH FAMILY ROOM, WET BAR, GUEST ROOM, EXERCISE ROOM, FULL BATH, STORAGE AREA, OFFICE WITH SEPARATE ENTRANCE, 24 X 28 DETACHED GARAGE,CLOSET TAMERS, SURROUND SOUND, GENERAC GENERATOR BACK-UP, PLUMBED FOR CENTRAL VAC, WIRED FOR SECURITY, CAT 5, CABLE, STAMPED CONCRETE SIDEWALK AND PATIO.
This property is off market, which means it's not currently listed for sale or rent on Zillow. This may be different from what's available on other websites or public sources.


