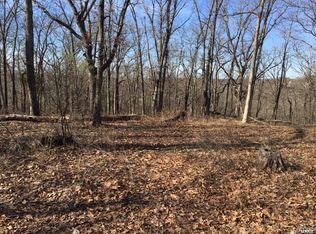Closed
Listing Provided by:
Dana Tippit 314-651-9900,
RE/MAX Results
Bought with: Realty Executives of St. Louis
Price Unknown
19028 Fox Mountain Rd, Pacific, MO 63069
3beds
2,826sqft
Single Family Residence
Built in 1999
3.08 Acres Lot
$435,900 Zestimate®
$--/sqft
$3,006 Estimated rent
Home value
$435,900
$405,000 - $471,000
$3,006/mo
Zestimate® history
Loading...
Owner options
Explore your selling options
What's special
NEW price for 1.5-story nestled within three-plus acres of trees in Wildwood! Expansive deck overlooking stocked fishing pond & private nature setting. Two-story pallidum great room window centers the nearly 3000-sqft open-concept living space. Bamboo floors & wood-burning fireplace. Kitchen has center island breakfast bar, ceramic tile flooring & opens to breakfast/dining room. Separate den/office & powder bath. Main floor owners' suite has deep walk-in closet, private full bath w/dual sinks, separate shower & jet tub. Second-floor bedrooms w/walk-in closets flank full bath w/shower/tub combo. Maintenance-free vinyl siding throughout. HVAC 2018. Oversized, side entry two-car garage & extra parking place. Full, 9" pour, walk-out basement has bath rough-in & two egress windows w/French door to concrete patio. Outstanding Rockwood Schools: Eureka Elementary, LaSalle Springs & Eureka. Priced for your updating.
Zillow last checked: 8 hours ago
Listing updated: May 06, 2025 at 07:07am
Listing Provided by:
Dana Tippit 314-651-9900,
RE/MAX Results
Bought with:
Hilary Cheek, 2018039307
Realty Executives of St. Louis
Source: MARIS,MLS#: 23047808 Originating MLS: St. Louis Association of REALTORS
Originating MLS: St. Louis Association of REALTORS
Facts & features
Interior
Bedrooms & bathrooms
- Bedrooms: 3
- Bathrooms: 3
- Full bathrooms: 2
- 1/2 bathrooms: 1
- Main level bathrooms: 2
- Main level bedrooms: 1
Primary bedroom
- Features: Floor Covering: Wood
- Level: Main
- Area: 280
- Dimensions: 20x14
Other
- Features: Floor Covering: Carpeting
- Level: Upper
- Area: 210
- Dimensions: 15x14
Other
- Features: Floor Covering: Carpeting
- Level: Upper
- Area: 144
- Dimensions: 12x12
Den
- Features: Floor Covering: Other
- Level: Main
- Area: 253
- Dimensions: 23x11
Dining room
- Features: Floor Covering: Ceramic Tile
- Level: Main
- Area: 168
- Dimensions: 14x12
Great room
- Features: Floor Covering: Wood
- Level: Main
- Area: 380
- Dimensions: 20x19
Kitchen
- Features: Floor Covering: Ceramic Tile
- Level: Main
- Area: 240
- Dimensions: 16x15
Heating
- Electric, Forced Air
Cooling
- Ceiling Fan(s), Central Air, Electric
Appliances
- Included: Water Softener Rented, Dishwasher, Disposal, Free-Standing Range, Electric Range, Electric Oven, Water Softener, Electric Water Heater
Features
- Kitchen/Dining Room Combo, Cathedral Ceiling(s), Vaulted Ceiling(s), Walk-In Closet(s), Double Vanity, Separate Shower, Breakfast Bar, Kitchen Island, Custom Cabinetry, Eat-in Kitchen, Pantry
- Flooring: Hardwood
- Doors: Panel Door(s), French Doors
- Windows: Palladian Window(s)
- Basement: Full,Walk-Out Access
- Number of fireplaces: 1
- Fireplace features: Wood Burning, Great Room
Interior area
- Total structure area: 2,826
- Total interior livable area: 2,826 sqft
- Finished area above ground: 2,826
- Finished area below ground: 392
Property
Parking
- Total spaces: 2
- Parking features: RV Access/Parking, Additional Parking, Attached, Garage, Oversized, Off Street
- Attached garage spaces: 2
Features
- Levels: One and One Half
- Patio & porch: Deck, Patio
- Exterior features: Balcony
- Waterfront features: Waterfront
Lot
- Size: 3.08 Acres
- Dimensions: 287 x 513 x 288 x 503
- Features: Adjoins Open Ground, Adjoins Wooded Area, Waterfront, Wooded
Details
- Parcel number: 28Y130095
- Special conditions: Standard
Construction
Type & style
- Home type: SingleFamily
- Architectural style: Ranch,Traditional
- Property subtype: Single Family Residence
Materials
- Vinyl Siding
Condition
- Year built: 1999
Utilities & green energy
- Sewer: Septic Tank
- Water: Well
Community & neighborhood
Location
- Region: Pacific
- Subdivision: Fox Mountain Estates
HOA & financial
HOA
- HOA fee: $250 quarterly
Other
Other facts
- Listing terms: Cash,Conventional,FHA,VA Loan
- Ownership: Private
- Road surface type: Asphalt
Price history
| Date | Event | Price |
|---|---|---|
| 10/2/2023 | Sold | -- |
Source: | ||
| 9/27/2023 | Pending sale | $365,000$129/sqft |
Source: | ||
| 9/8/2023 | Contingent | $365,000$129/sqft |
Source: | ||
| 9/6/2023 | Price change | $365,000-5.2%$129/sqft |
Source: | ||
| 8/10/2023 | Listed for sale | $385,000+28.3%$136/sqft |
Source: | ||
Public tax history
| Year | Property taxes | Tax assessment |
|---|---|---|
| 2024 | $4,906 0% | $68,090 |
| 2023 | $4,909 +11.8% | $68,090 +20% |
| 2022 | $4,389 +0.8% | $56,750 |
Find assessor info on the county website
Neighborhood: 63069
Nearby schools
GreatSchools rating
- 6/10Eureka Elementary SchoolGrades: K-5Distance: 3.5 mi
- 7/10LaSalle Springs Middle SchoolGrades: 6-8Distance: 5.3 mi
- 8/10Eureka Sr. High SchoolGrades: 9-12Distance: 5.2 mi
Schools provided by the listing agent
- Elementary: Eureka Elem.
- Middle: Lasalle Springs Middle
- High: Eureka Sr. High
Source: MARIS. This data may not be complete. We recommend contacting the local school district to confirm school assignments for this home.
Get a cash offer in 3 minutes
Find out how much your home could sell for in as little as 3 minutes with a no-obligation cash offer.
Estimated market value
$435,900
