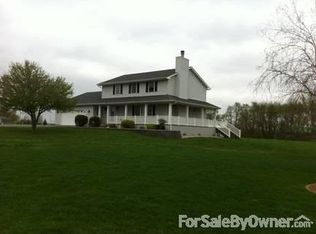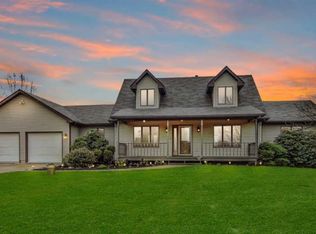Beautiful home sits on 2.29 acres. Sellers have put every little detail into this home. New furnace, new paint, new flooring, newer roof, added onto the garage, new landscaping, new screened in porch, new decks, full 2nd kitchen in lower level... the list continues! Very well maintained property. Everything has been done for you and all for a great price! Come and see this before it is gone!
This property is off market, which means it's not currently listed for sale or rent on Zillow. This may be different from what's available on other websites or public sources.

