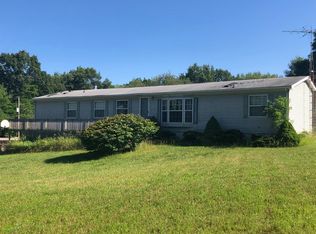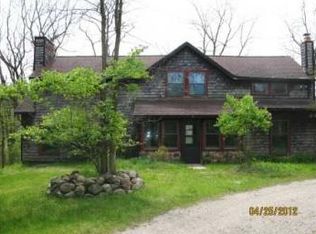Sold
$380,000
19025 Sandborn Rd, Manchester, MI 48158
3beds
2,660sqft
Single Family Residence
Built in 1973
3.42 Acres Lot
$391,700 Zestimate®
$143/sqft
$2,560 Estimated rent
Home value
$391,700
$349,000 - $443,000
$2,560/mo
Zestimate® history
Loading...
Owner options
Explore your selling options
What's special
Discover your own private retreat in this spacious 3-bedroom, 2.5-bathroom ranch home nestled in Manchester, MI. This open-concept layout offers 1,660 square feet of comfortable living space, perfect for relaxation and entertaining.
The expansive kitchen and living room create a seamless flow, ideal for both everyday living and hosting gatherings. The living room features a high-efficiency wood-burning insert can not only heat a lot of the home on those colder winter days, but give you the perfect flickering ambiance on those winter nights.
On the main level, this home offers modern updates in the last 5 years including but not limited to a completely updated kitchen (including cabinets, counters, plumbing/electrical and appliances.) new windows, doors, insulation, and roof. In the Discover your own private retreat in this spacious 3-bedroom, 2.5-bathroom ranch home nestled in Manchester, MI. This open-concept layout offers 1,660 square feet of comfortable living space, perfect for relaxation and entertaining.
The expansive kitchen and living room create a seamless flow, ideal for both everyday living and hosting gatherings. The living room features a high-efficiency wood-burning insert can not only heat a lot of the home on those colder winter days, but give you the perfect flickering ambiance on those winter nights.
On the main level, this home offers modern updates in the last 5 years including but not limited to a completely updated kitchen (including cabinets, counters, plumbing/electrical and appliances.) new windows, doors, insulation, and roof. In the basement, you'll be able to spread out and enjoys spaces like a reading nook, family room, wet bar, storage rooms, laundry room, and additional office space. The possibilities are endless!
Located on 3.42 acres of land, this property provides ample space for outdoor activities and offers low township taxes. Enjoy the tranquility of outdoor living on the covered back patio, perfect for enjoying morning coffee or evening barbecues. The fenced-in backyard offers plenty of space for gardening, playing, or simply enjoying the serene, wooded surroundings. Need more parking or storage than the attached 2 car garage? The new 12x32 lofted garage fits the bill!
Don't miss this opportunity to own a piece of paradise that is just 1 mile from dining, entertainment, shopping, parks and trails! Schedule a showing today and experience the tranquility and convenience of this beautiful ranch home.
Zillow last checked: 8 hours ago
Listing updated: December 13, 2024 at 06:04pm
Listed by:
Jaimie Schmidt 734-660-6561,
Red Barn Realty LLC
Bought with:
Brian Meeks, 6501450231
Keller Williams Ann Arbor Mrkt
Source: MichRIC,MLS#: 24056775
Facts & features
Interior
Bedrooms & bathrooms
- Bedrooms: 3
- Bathrooms: 3
- Full bathrooms: 2
- 1/2 bathrooms: 1
- Main level bedrooms: 3
Primary bedroom
- Level: Main
- Area: 256
- Dimensions: 16.00 x 16.00
Bedroom 2
- Level: Main
- Area: 143
- Dimensions: 13.00 x 11.00
Bedroom 4
- Level: Basement
- Area: 180
- Dimensions: 20.00 x 9.00
Primary bathroom
- Level: Main
- Area: 40
- Dimensions: 10.00 x 4.00
Bathroom 1
- Level: Main
- Area: 60
- Dimensions: 10.00 x 6.00
Bathroom 3
- Level: Main
- Area: 154
- Dimensions: 11.00 x 14.00
Bathroom 3
- Level: Basement
- Area: 54
- Dimensions: 6.00 x 9.00
Dining area
- Level: Main
- Area: 132
- Dimensions: 12.00 x 11.00
Family room
- Level: Basement
- Area: 1008
- Dimensions: 48.00 x 21.00
Kitchen
- Level: Main
- Area: 204
- Dimensions: 12.00 x 17.00
Laundry
- Level: Basement
- Area: 252
- Dimensions: 21.00 x 12.00
Living room
- Level: Main
- Area: 460
- Dimensions: 23.00 x 20.00
Other
- Level: Main
- Area: 60
- Dimensions: 5.00 x 12.00
Heating
- Forced Air, Wood
Cooling
- Central Air
Appliances
- Included: Dishwasher, Disposal, Dryer, Microwave, Oven, Range, Refrigerator, Washer, Water Softener Owned
- Laundry: Electric Dryer Hookup, In Basement, Laundry Room, Washer Hookup
Features
- Eat-in Kitchen
- Flooring: Carpet, Ceramic Tile, Laminate, Vinyl
- Windows: Insulated Windows, Window Treatments
- Basement: Full
- Number of fireplaces: 1
- Fireplace features: Living Room, Wood Burning
Interior area
- Total structure area: 1,660
- Total interior livable area: 2,660 sqft
- Finished area below ground: 1,000
Property
Parking
- Total spaces: 2
- Parking features: Garage Faces Side, Garage Door Opener, Attached
- Garage spaces: 2
Features
- Stories: 1
Lot
- Size: 3.42 Acres
- Features: Wooded
Details
- Additional structures: Second Garage
- Parcel number: P1611300006
- Zoning description: r
Construction
Type & style
- Home type: SingleFamily
- Architectural style: Ranch
- Property subtype: Single Family Residence
Materials
- Brick, Vinyl Siding
- Roof: Asphalt
Condition
- New construction: No
- Year built: 1973
Utilities & green energy
- Sewer: Septic Tank
- Water: Well
- Utilities for property: Electricity Available
Community & neighborhood
Location
- Region: Manchester
Other
Other facts
- Listing terms: Cash,Conventional
- Road surface type: Unimproved
Price history
| Date | Event | Price |
|---|---|---|
| 12/14/2024 | Pending sale | $389,000+2.4%$146/sqft |
Source: | ||
| 12/13/2024 | Sold | $380,000-2.3%$143/sqft |
Source: | ||
| 11/22/2024 | Contingent | $389,000$146/sqft |
Source: | ||
| 11/2/2024 | Listed for sale | $389,000+132.9%$146/sqft |
Source: | ||
| 7/2/2013 | Sold | $167,000+1.3%$63/sqft |
Source: Public Record Report a problem | ||
Public tax history
| Year | Property taxes | Tax assessment |
|---|---|---|
| 2025 | $3,748 | $167,250 +16.1% |
| 2024 | -- | $144,100 +12.1% |
| 2023 | -- | $128,500 +10.8% |
Find assessor info on the county website
Neighborhood: 48158
Nearby schools
GreatSchools rating
- NALuther C. Klager Elementary SchoolGrades: PK-2Distance: 1.2 mi
- 7/10Manchester High SchoolGrades: 7-12Distance: 1.6 mi
- 7/10Riverside Intermediate SchoolGrades: 3-6Distance: 1.6 mi
Get pre-qualified for a loan
At Zillow Home Loans, we can pre-qualify you in as little as 5 minutes with no impact to your credit score.An equal housing lender. NMLS #10287.

