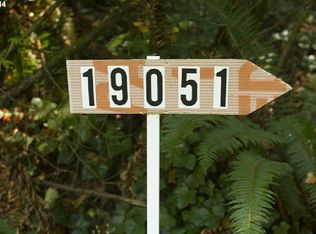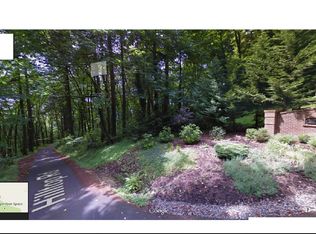Masterful design with modern luxury are uniquely embodied in this majestic 5 bedroom home nestled in a wooded setting. The open floor plan encompasses a stylish gourmet kitchen excellent for entertaining. Living room opens up to a spacious lanai with large accordion style doors for additional living space overlooking the forest. This home must be seen to truly love all the added details of a master builder. *Use Bryant Rd. to access the home. 2020 Oregon Home Award Winning Home.
This property is off market, which means it's not currently listed for sale or rent on Zillow. This may be different from what's available on other websites or public sources.

