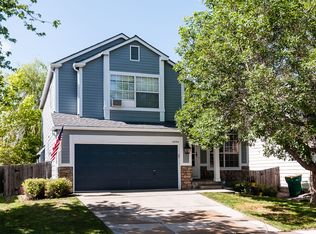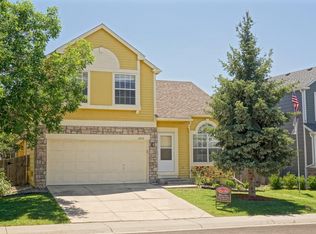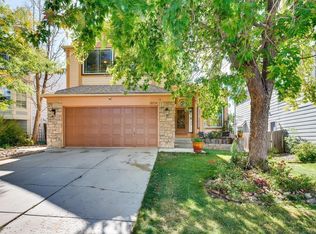Sold for $465,000 on 08/14/24
$465,000
19022 E Linvale Place E, Aurora, CO 80013
3beds
1,930sqft
Single Family Residence
Built in 1994
3,659 Square Feet Lot
$445,900 Zestimate®
$241/sqft
$2,530 Estimated rent
Home value
$445,900
$415,000 - $482,000
$2,530/mo
Zestimate® history
Loading...
Owner options
Explore your selling options
What's special
Two story home in Seven Hills. 3 bedrooms and 2-1/2 bathrooms in a floorplan that flows easily between rooms . Comfortable living room transitions to a dining area just off the kitchen. Plenty of storage space in the kitchen and pantry. The main floor also features a laundry room and half bath. Upstairs are three roomy bedrooms and two bathrooms. The primary bedroom features a walk-in closet. The unfinished basement can be used for storage, office or playroom. Central air conditioning and furnace where both replace last year it only gets better new roof this year and new washer & dryer, stove, microwave, refrigerator were all replace 4 months ago. All this and Cherry Creek schools for the kids.
Zillow last checked: 8 hours ago
Listing updated: April 02, 2025 at 05:00pm
Listed by:
Richard A. Lupinetti 720-402-1669 rick.lupinetti@hotmail.com,
Real Metro Realty
Bought with:
DUY VU, 100099974
HomeSmart
Source: REcolorado,MLS#: 1558534
Facts & features
Interior
Bedrooms & bathrooms
- Bedrooms: 3
- Bathrooms: 3
- Full bathrooms: 2
- 1/2 bathrooms: 1
- Main level bathrooms: 1
Primary bedroom
- Level: Upper
Bedroom
- Level: Upper
Bedroom
- Level: Upper
Primary bathroom
- Level: Upper
Bathroom
- Level: Main
Bathroom
- Level: Upper
Dining room
- Level: Main
Kitchen
- Level: Main
Laundry
- Level: Main
Living room
- Level: Main
Heating
- Forced Air
Cooling
- Central Air
Appliances
- Included: Dishwasher, Disposal, Dryer, Gas Water Heater, Microwave, Range, Refrigerator
Features
- Ceiling Fan(s), Laminate Counters, Pantry
- Flooring: Carpet, Laminate
- Windows: Double Pane Windows
- Basement: Partial,Unfinished
- Number of fireplaces: 1
- Fireplace features: Living Room
Interior area
- Total structure area: 1,930
- Total interior livable area: 1,930 sqft
- Finished area above ground: 1,466
Property
Parking
- Total spaces: 2
- Parking features: Concrete
- Attached garage spaces: 2
Features
- Levels: Two
- Stories: 2
- Patio & porch: Deck, Front Porch
- Exterior features: Private Yard, Rain Gutters
- Fencing: Full
Lot
- Size: 3,659 sqft
- Features: Landscaped
Details
- Parcel number: 197534224015
- Special conditions: Standard
Construction
Type & style
- Home type: SingleFamily
- Property subtype: Single Family Residence
Materials
- Frame
- Foundation: Concrete Perimeter, Slab
- Roof: Composition
Condition
- Year built: 1994
Utilities & green energy
- Sewer: Public Sewer
- Water: Public
Community & neighborhood
Location
- Region: Aurora
- Subdivision: Seven Hills
Other
Other facts
- Listing terms: Cash,Conventional,FHA,VA Loan
- Ownership: Individual
- Road surface type: Paved
Price history
| Date | Event | Price |
|---|---|---|
| 8/14/2024 | Sold | $465,000-2.6%$241/sqft |
Source: | ||
| 7/18/2024 | Pending sale | $477,500$247/sqft |
Source: | ||
| 7/12/2024 | Price change | $477,500-2.6%$247/sqft |
Source: | ||
| 7/2/2024 | Price change | $490,000-1.7%$254/sqft |
Source: | ||
| 6/5/2024 | Listed for sale | $498,500+88.1%$258/sqft |
Source: | ||
Public tax history
| Year | Property taxes | Tax assessment |
|---|---|---|
| 2024 | $2,245 +16.9% | $32,448 -11.1% |
| 2023 | $1,920 -0.6% | $36,484 +37.6% |
| 2022 | $1,933 | $26,514 -2.8% |
Find assessor info on the county website
Neighborhood: Seven Hills
Nearby schools
GreatSchools rating
- 4/10Arrowhead Elementary SchoolGrades: PK-5Distance: 0.2 mi
- 5/10Horizon Middle SchoolGrades: 6-8Distance: 1.7 mi
- 5/10Smoky Hill High SchoolGrades: 9-12Distance: 3.2 mi
Schools provided by the listing agent
- Elementary: Arrowhead
- Middle: Horizon
- High: Eaglecrest
- District: Cherry Creek 5
Source: REcolorado. This data may not be complete. We recommend contacting the local school district to confirm school assignments for this home.
Get a cash offer in 3 minutes
Find out how much your home could sell for in as little as 3 minutes with a no-obligation cash offer.
Estimated market value
$445,900
Get a cash offer in 3 minutes
Find out how much your home could sell for in as little as 3 minutes with a no-obligation cash offer.
Estimated market value
$445,900


