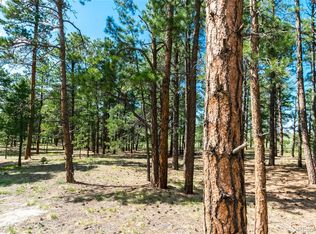Main level living, open floor-plan includes Great room, gourmet kitchen w/ slab granite wet bar & fireplace, formal dining graced w/Spanish chandelier, large study w/ french doors, master bedroom suite, laundry room connects to 7-bay garage. Covered deck wraps around to walkout off master, continues to Backyard: outdoor kitchen, ponds, waterfalls, walking paths, bridge & greenhouse. Walk-out basement: wet bar, wine cellar, sauna, walk-in safe, 3 bedrooms/3 baths, 2 living rooms, custom railroad track, & natural lighting. Beautiful Colorado Lodge ranch style home located on a premier cul-de-sac lot this exquisite custom built rancher offers the best of Kings Deer. Expansive views of the lush rolling hills of the golf course while still nestled in the trees. Enjoy the feel of a Colorado Lodge with rustic beams and columns plus have all the designer features. The extraordinary backyard is a peaceful paradise that has everything to offer - it is even fully fenced. The home has a whole house generator, well and septic - so you are set to be off the grid! Remote controlled shades in the living room, speakers on the patio, huge heated garage, temperature controlled green house, kitchen has slide out cabinets, double dishwasher, a wet bar, & fireplace. Creature comfort in the master spa with heated towel rack and heated toilette seat. All bedrooms have large walk-in closets, attached baths, and high ceilings. The basement is very spacious and comfortable with high ceilings and loads of natural lighting. Two 50 gallon hot water tanks, two furnaces and two humidifiers. Check out the custom Sauna too!! This is a showcase home - make it your "Homestead"!
This property is off market, which means it's not currently listed for sale or rent on Zillow. This may be different from what's available on other websites or public sources.
