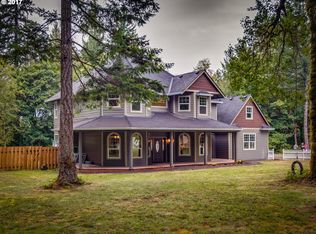Custom home builders almost 5000 sq ft personal home with every feature one could imagine sitting on 5.51 acres of totally pristine grounds of incredible privacy!! Next to this home and attached 3 car garage is a 40x60 3 bay shop with heat,2 bays have hydrolic lifts,paint booth,loft,bathroom. RV area with hookups and parking with extra paving.So many features in this 3 level home which includes a walk-out lower level it would be a disservice to verbalize them. View video,floor-plans,3D layouts
This property is off market, which means it's not currently listed for sale or rent on Zillow. This may be different from what's available on other websites or public sources.
