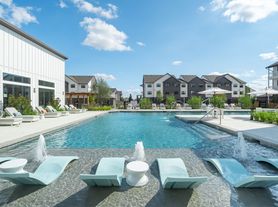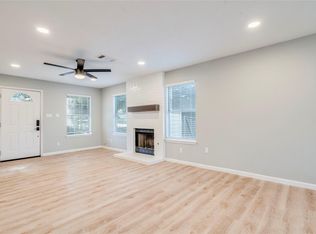Spacious home in highly sought-after Highland Park North with incredible curb appeal, located on a quiet cul-de-sac. This 3496 sq ft home offers 6 bedrooms one bedroom conveniently on the main level and five upstairs providing plenty of flexibility for family, guests, or office space. Inside, you'll find tile floors throughout, vaulted ceilings, and abundant natural light that fills the open layout. The kitchen is a chef's dream, featuring granite countertops, stainless steel appliances, double oven, and ample storage. The large primary suite boasts a beautifully updated bath with a double vanity, while all bathrooms have been thoughtfully upgraded. Additional highlights include recent water heaters and spacious secondary bedrooms. Step outside to your private backyard oasis with a sparkling saltwater pool, perfect for entertaining or relaxing year-round. Available unfurnished for $3,800/month OR furnished for $4,500/month. Don't miss this must-see home in one of the area's most popular neighborhoods!
House for rent
$3,800/mo
19020 Alnwick Castle Dr, Pflugerville, TX 78660
6beds
3,496sqft
Price may not include required fees and charges.
Singlefamily
Available now
Cats, dogs OK
Central air
In hall laundry
4 Attached garage spaces parking
Natural gas, central, fireplace
What's special
Sparkling saltwater poolBeautifully updated bathPrivate backyard oasisAbundant natural lightStainless steel appliancesGranite countertopsIncredible curb appeal
- 34 days |
- -- |
- -- |
Travel times
Looking to buy when your lease ends?
Consider a first-time homebuyer savings account designed to grow your down payment with up to a 6% match & 3.83% APY.
Facts & features
Interior
Bedrooms & bathrooms
- Bedrooms: 6
- Bathrooms: 4
- Full bathrooms: 3
- 1/2 bathrooms: 1
Heating
- Natural Gas, Central, Fireplace
Cooling
- Central Air
Appliances
- Included: Dishwasher, Disposal, Double Oven, Microwave, Oven, Range
- Laundry: In Hall, In Unit
Features
- Breakfast Bar, Crown Molding, Exhaust Fan, French Doors, Granite Counters, In-Law Floorplan, Interior Steps, Multiple Dining Areas, Multiple Living Areas, Pantry, Primary Bedroom on Main, Vaulted Ceiling(s), Walk-In Closet(s)
- Flooring: Carpet, Tile, Wood
- Has fireplace: Yes
Interior area
- Total interior livable area: 3,496 sqft
Property
Parking
- Total spaces: 4
- Parking features: Attached, Covered
- Has attached garage: Yes
- Details: Contact manager
Features
- Stories: 2
- Exterior features: Contact manager
- Has private pool: Yes
- Has view: Yes
- View description: Contact manager
Details
- Parcel number: 572276
Construction
Type & style
- Home type: SingleFamily
- Property subtype: SingleFamily
Materials
- Roof: Composition
Condition
- Year built: 2006
Community & HOA
Community
- Features: Playground
HOA
- Amenities included: Pool
Location
- Region: Pflugerville
Financial & listing details
- Lease term: 12 Months
Price history
| Date | Event | Price |
|---|---|---|
| 9/16/2025 | Listed for rent | $3,800$1/sqft |
Source: Unlock MLS #7584511 | ||
| 1/27/2020 | Listing removed | $349,900$100/sqft |
Source: Outlaw Realty #5203117 | ||
| 1/19/2020 | Pending sale | $349,900$100/sqft |
Source: Outlaw Realty #5203117 | ||
| 1/17/2020 | Listed for sale | $349,900+113.5%$100/sqft |
Source: Outlaw Realty #5203117 | ||
| 8/22/2010 | Listing removed | $163,900$47/sqft |
Source: Gaston & Sheehan Realty #4629742 | ||

