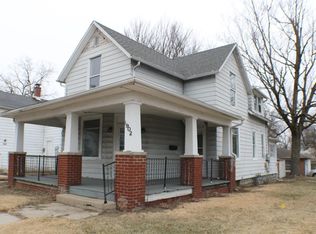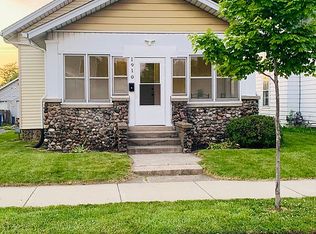Well maintained main level, 3 Bedroom apartment on corner lot in Eureka Park near St. Francis University. Fresh paint throughout. New carpet in bedrooms. New wood laminate in living room and dining room. Remaining kitchen appliances stay as accommodation to tenant. Washer and dryer hook ups available. Basement access. Driveway and street parking. GARAGE ACCESS AVAILABLE FOR ADDITIONAL RENT. Landscaping and exterior updates in-process. Enjoy Hamilton Park, bike trails, family friendly neighborhoods! Only minutes from all your favorite downtown destinations, Jefferson Point, and Coliseum Blvd. Rent is $750 per month. Must have first and last month's rent and $650 deposit. $2,150 at lease signing gets you moved in. NOW taking applications. Available NOW.
This property is off market, which means it's not currently listed for sale or rent on Zillow. This may be different from what's available on other websites or public sources.


