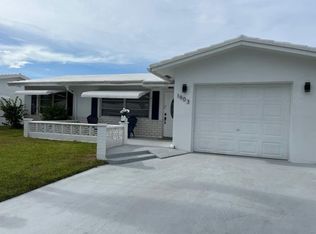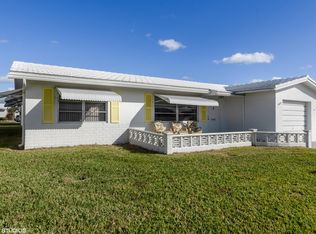Sold for $250,000 on 08/01/25
$250,000
1902 SW 13th Terrace, Boynton Beach, FL 33426
2beds
1,370sqft
Single Family Residence
Built in 1974
-- sqft lot
$247,600 Zestimate®
$182/sqft
$2,579 Estimated rent
Home value
$247,600
$223,000 - $275,000
$2,579/mo
Zestimate® history
Loading...
Owner options
Explore your selling options
What's special
CHECK OUT THIS WONDERFUL REGIS MODEL WITHIN THE HIGHLY SOUGHT AFTER 55+ PALM BEACH LEISUREVILLE!! THIS 2/2/1 CAR GARAGE FEATURES A 10' X 20' FRONT PATIO, ACCORDIAN SHUTTERS, STORM WINDOWS, 'RED OAK' HARDWOOD FLOORING, LIVING ROOM WITH AN ELECTRIC FIREPLACE, PLUS DINING AREA. TRULY SHOULD ENJOY YOUR SPACIOUS KITCHEN WITH PANTRY, NUMEROUS CABINETS, COUNTERTOPS & MORE. BOTH BEDROOMS HAVE WALK IN CLOSETS, & SOME UPGRADES IN BOTH BATHROOMS. HALLWAY HAS 2 CLOSETS. FAMILY ROOM 22.5 X 10' IS READY FOR YOUR FURNITURE & HAS A PASS THRU INTO THE KITCHEN. HOA OFFERS LOW DUES $184 PER MON, INCLUDES LAWN CARE, SPRINKLERS, PRESSURE CLEANING OF ROOF & PAINTING OF HOME. AMENITIES INCLUDE, PAR 3 GOLF, 3 POOLS, 3 CLUSHOUSES, SHOWS, BINGO, DANCES, CARPENTER SHOP, BOCCI BALL & MUCH MORE!! VERY LOW PRICE!!
Zillow last checked: 8 hours ago
Listing updated: August 06, 2025 at 08:11am
Listed by:
Elizabeth Wickersham 561-255-2550,
The Rental Authority Corp.
Bought with:
Ilona S. Chkliarouk
Donohue Real Estate Palm Beach
Source: BeachesMLS,MLS#: RX-11084855 Originating MLS: Beaches MLS
Originating MLS: Beaches MLS
Facts & features
Interior
Bedrooms & bathrooms
- Bedrooms: 2
- Bathrooms: 2
- Full bathrooms: 2
Primary bedroom
- Level: M
- Area: 144 Square Feet
- Dimensions: 12 x 12
Bedroom 2
- Level: M
- Area: 138 Square Feet
- Dimensions: 12 x 11.5
Dining room
- Level: M
- Area: 108 Square Feet
- Dimensions: 12 x 9
Family room
- Level: M
- Area: 225 Square Feet
- Dimensions: 22.5 x 10
Kitchen
- Level: M
- Area: 118.15 Square Feet
- Dimensions: 13.9 x 8.5
Living room
- Level: M
- Area: 232 Square Feet
- Dimensions: 16 x 14.5
Heating
- Central, Electric
Cooling
- Ceiling Fan(s), Central Air, Electric
Appliances
- Included: Dishwasher, Disposal, Dryer, Microwave, Electric Range, Refrigerator, Washer, Electric Water Heater
- Laundry: In Garage
Features
- Pantry, Stack Bedrooms, Walk-In Closet(s)
- Flooring: Tile, Wood
- Windows: Single Hung Metal, Verticals, Accordion Shutters (Complete), Storm Shutters
Interior area
- Total structure area: 1,635
- Total interior livable area: 1,370 sqft
Property
Parking
- Total spaces: 3
- Parking features: 2+ Spaces, Driveway, Garage - Attached, Auto Garage Open, Commercial Vehicles Prohibited, Maximum # Vehicles
- Attached garage spaces: 1
- Uncovered spaces: 2
Features
- Stories: 1
- Patio & porch: Open Patio
- Exterior features: Auto Sprinkler, Lake/Canal Sprinkler
- Pool features: Community
- Spa features: Community
- Has view: Yes
- View description: Garden
- Waterfront features: None
Lot
- Features: West of US-1
Details
- Parcel number: 08434529180710060
- Zoning: R1AA
Construction
Type & style
- Home type: SingleFamily
- Architectural style: Traditional
- Property subtype: Single Family Residence
Materials
- CBS
- Roof: Flat Tile
Condition
- Resale
- New construction: No
- Year built: 1974
Details
- Builder model: Regis
Utilities & green energy
- Sewer: Public Sewer
- Water: Public
- Utilities for property: Cable Connected, Electricity Connected
Community & neighborhood
Security
- Security features: Security Patrol, Smoke Detector(s)
Community
- Community features: Billiards, Bocce Ball, Clubhouse, Community Room, Fitness Center, Game Room, Golf, Library, Picnic Area, Shuffleboard, Sidewalks, Workshop
Senior living
- Senior community: Yes
Location
- Region: Boynton Beach
- Subdivision: Palm Beach Leisureville
HOA & financial
HOA
- Has HOA: Yes
- HOA fee: $184 monthly
- Services included: Common Areas, Common R.E. Tax, Maintenance Grounds, Management Fees, Pool Service, Trash
Other fees
- Application fee: $250
Other
Other facts
- Listing terms: Cash,Conventional,FHA,VA Loan
- Road surface type: Paved
Price history
| Date | Event | Price |
|---|---|---|
| 8/1/2025 | Sold | $250,000-2%$182/sqft |
Source: | ||
| 6/2/2025 | Listed for sale | $255,000$186/sqft |
Source: | ||
| 5/29/2025 | Pending sale | $255,000$186/sqft |
Source: | ||
| 5/23/2025 | Price change | $255,000-12.1%$186/sqft |
Source: | ||
| 5/3/2025 | Price change | $290,000-7.9%$212/sqft |
Source: | ||
Public tax history
| Year | Property taxes | Tax assessment |
|---|---|---|
| 2024 | $3,063 +3.6% | $175,545 +3% |
| 2023 | $2,957 +1.9% | $170,432 +3% |
| 2022 | $2,901 +1.2% | $165,468 +3% |
Find assessor info on the county website
Neighborhood: Leisureville
Nearby schools
GreatSchools rating
- 2/10Galaxy Elementary SchoolGrades: PK-5Distance: 1.3 mi
- 3/10Congress Community Middle SchoolGrades: 6-8Distance: 0.8 mi
- 3/10Boynton Beach Community High SchoolGrades: PK,6-12Distance: 2.2 mi
Get a cash offer in 3 minutes
Find out how much your home could sell for in as little as 3 minutes with a no-obligation cash offer.
Estimated market value
$247,600
Get a cash offer in 3 minutes
Find out how much your home could sell for in as little as 3 minutes with a no-obligation cash offer.
Estimated market value
$247,600

