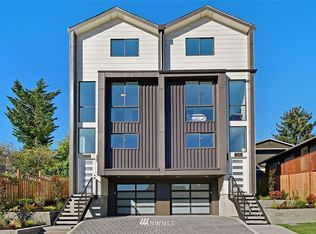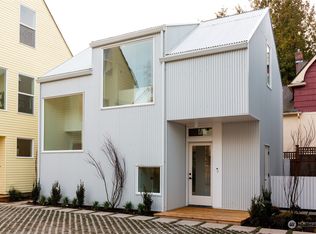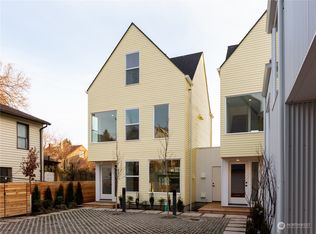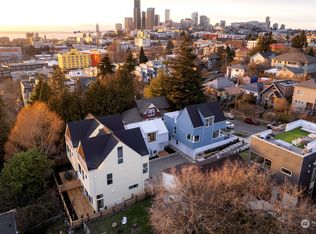Sold
Listed by:
Ted A. Bash,
Windermere RE/Capitol Hill,Inc
Bought with: Redfin
$1,135,000
1902 S Dearborn Street, Seattle, WA 98144
3beds
3,270sqft
Single Family Residence
Built in 1936
3,998.81 Square Feet Lot
$-- Zestimate®
$347/sqft
$3,809 Estimated rent
Home value
Not available
Estimated sales range
Not available
$3,809/mo
Zestimate® history
Loading...
Owner options
Explore your selling options
What's special
Crafted by well-known home builder of the era, Sam Catania, in Seattle’s Garlic Gulch, this classic brick home blends timeless charm with modern updates. Original hardwoods, Batchelder tile fireplace, detailed millwork, and cove ceilings reflect its historic character. Updates include double-pane windows, plumbing, electrical, newer furnace, and central air. The upper level features a luxurious Owners Suite with lounge area w/wet bar and balcony boasting views of downtown, the Olympics, and stadiums. A spa-like bath offers heated floors and a steam shower. Two main-level bedrooms include one with garden access. The unfinished basement provides storage, workshop space, and potential. Attached one-car garage accessed from the basement.
Zillow last checked: 8 hours ago
Listing updated: August 23, 2025 at 04:04am
Listed by:
Ted A. Bash,
Windermere RE/Capitol Hill,Inc
Bought with:
Paul Bettinson, 27527
Redfin
Source: NWMLS,MLS#: 2393188
Facts & features
Interior
Bedrooms & bathrooms
- Bedrooms: 3
- Bathrooms: 2
- Full bathrooms: 1
- 3/4 bathrooms: 1
- Main level bathrooms: 1
- Main level bedrooms: 2
Bedroom
- Level: Main
Bedroom
- Level: Main
Bathroom full
- Level: Main
Dining room
- Level: Main
Entry hall
- Level: Main
Kitchen without eating space
- Level: Main
Living room
- Level: Main
Utility room
- Level: Lower
Heating
- Fireplace, Forced Air, Heat Pump, Natural Gas
Cooling
- Central Air
Appliances
- Included: Dishwasher(s), Disposal, Dryer(s), Microwave(s), Refrigerator(s), Stove(s)/Range(s), Washer(s), Garbage Disposal, Water Heater Location: Basement
Features
- Bath Off Primary, Dining Room
- Flooring: Ceramic Tile, Hardwood, Laminate, Carpet
- Doors: French Doors
- Windows: Double Pane/Storm Window, Skylight(s)
- Basement: Unfinished
- Number of fireplaces: 1
- Fireplace features: Gas, Main Level: 1, Fireplace
Interior area
- Total structure area: 3,270
- Total interior livable area: 3,270 sqft
Property
Parking
- Total spaces: 1
- Parking features: Driveway, Attached Garage
- Attached garage spaces: 1
Features
- Levels: Two
- Stories: 2
- Entry location: Main
- Patio & porch: Bath Off Primary, Double Pane/Storm Window, Dining Room, Fireplace, French Doors, Skylight(s), Vaulted Ceiling(s), Walk-In Closet(s), Wet Bar, Wine/Beverage Refrigerator
- Has view: Yes
- View description: Bay, City, Mountain(s), Partial, Territorial
- Has water view: Yes
- Water view: Bay
Lot
- Size: 3,998 sqft
- Dimensions: 40 x 100
- Features: Curbs, Paved, Sidewalk, Cable TV, Deck, Fenced-Partially, Gas Available, Patio
- Topography: Level,Partial Slope
- Residential vegetation: Garden Space
Details
- Parcel number: 1937300055
- Zoning description: Jurisdiction: City
- Special conditions: Standard
Construction
Type & style
- Home type: SingleFamily
- Architectural style: Tudor
- Property subtype: Single Family Residence
Materials
- Brick, Cement Planked, Wood Siding, Cement Plank
- Foundation: Poured Concrete
- Roof: Composition
Condition
- Very Good
- Year built: 1936
Utilities & green energy
- Sewer: Sewer Connected
- Water: Public
Community & neighborhood
Location
- Region: Seattle
- Subdivision: Judkins
Other
Other facts
- Listing terms: Cash Out,Conventional
- Cumulative days on market: 8 days
Price history
| Date | Event | Price |
|---|---|---|
| 7/23/2025 | Sold | $1,135,000-4.2%$347/sqft |
Source: | ||
| 6/26/2025 | Pending sale | $1,185,000$362/sqft |
Source: | ||
| 6/18/2025 | Listed for sale | $1,185,000+429.7%$362/sqft |
Source: | ||
| 6/8/1998 | Sold | $223,700+79%$68/sqft |
Source: Public Record Report a problem | ||
| 6/3/1997 | Sold | $125,000$38/sqft |
Source: Public Record Report a problem | ||
Public tax history
| Year | Property taxes | Tax assessment |
|---|---|---|
| 2024 | $10,384 +6.6% | $1,065,000 +4.8% |
| 2023 | $9,741 +5.8% | $1,016,000 -5.1% |
| 2022 | $9,207 +2.5% | $1,071,000 +11.2% |
Find assessor info on the county website
Neighborhood: Jackson Place
Nearby schools
GreatSchools rating
- 5/10Gatzert Elementary SchoolGrades: PK-5Distance: 0.5 mi
- 6/10Washington Middle SchoolGrades: 6-8Distance: 0.2 mi
- 8/10Garfield High SchoolGrades: 9-12Distance: 0.7 mi
Schools provided by the listing agent
- Elementary: Bailey Gatzert
- Middle: Whitman Mid
- High: Garfield High
Source: NWMLS. This data may not be complete. We recommend contacting the local school district to confirm school assignments for this home.
Get pre-qualified for a loan
At Zillow Home Loans, we can pre-qualify you in as little as 5 minutes with no impact to your credit score.An equal housing lender. NMLS #10287.



