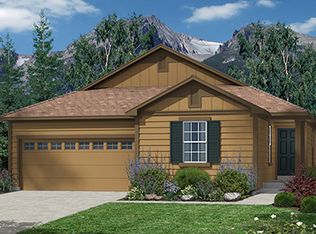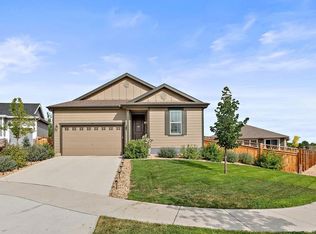Sold for $590,000
$590,000
1902 S Cathay Way, Aurora, CO 80013
3beds
3,079sqft
Single Family Residence
Built in 2015
6,849 Square Feet Lot
$578,000 Zestimate®
$192/sqft
$3,729 Estimated rent
Home value
$578,000
$549,000 - $607,000
$3,729/mo
Zestimate® history
Loading...
Owner options
Explore your selling options
What's special
GORGEOUS ranch-style home with wheelchair accessibility! Front door entry leads you into the foyer with luxury stunning engineered wood floors that extends throughout this open floorplan. Perfect for entertaining, the bright & spacious living room flows into the dining room and beautiful kitchen with 42inch cabinets and large island for entertaining, granite countertops, stainless steel appliances, and custom lighting. Glass sliding doors lead you out from the dining area into fully fenced backyard space! Patio has a ramp installed for easy access. On the main floor, you will also find a lovely primary suite with walk-in closet and bath. Two additional bedrooms and an office. The main bath has been converted into a walk-in shower; laundry room is also included with the main floor's livability. The unfinished basement is pre-plumbed and ready for finishing or left as-is for wonderful storage! Radon Mitigation system has been installed.
This home is turn-key in every way! Home is only a few blocks to the elementary school and a short drive to the middle and high school. Central Recreation center is less than a mile away. This convenient location is close to public transportation. Look no more, Make this house your Home.
Zillow last checked: 8 hours ago
Listing updated: September 13, 2023 at 10:10pm
Listed by:
Sonya Lanotte 720-984-6819 sonyalanotte@msn.com,
Brokers Guild Real Estate
Bought with:
Sonya Lanotte, 100043398
Brokers Guild Real Estate
Sonya Lanotte, 100043398
Brokers Guild Real Estate
Source: REcolorado,MLS#: 8425403
Facts & features
Interior
Bedrooms & bathrooms
- Bedrooms: 3
- Bathrooms: 2
- 3/4 bathrooms: 2
- Main level bathrooms: 2
- Main level bedrooms: 3
Primary bedroom
- Level: Main
Bedroom
- Level: Main
Bedroom
- Level: Main
Primary bathroom
- Level: Main
Bathroom
- Level: Main
Dining room
- Level: Main
Kitchen
- Level: Main
Living room
- Level: Main
Office
- Level: Main
Heating
- Forced Air
Cooling
- Central Air
Appliances
- Included: Dishwasher, Disposal, Dryer, Microwave, Oven, Range, Refrigerator, Self Cleaning Oven, Washer
- Laundry: In Unit
Features
- Flooring: Laminate
- Windows: Double Pane Windows
- Basement: Crawl Space,Partial,Unfinished
- Has fireplace: Yes
- Fireplace features: Living Room
- Common walls with other units/homes: End Unit
Interior area
- Total structure area: 3,079
- Total interior livable area: 3,079 sqft
- Finished area above ground: 1,871
- Finished area below ground: 0
Property
Parking
- Total spaces: 2
- Parking features: Concrete
- Attached garage spaces: 2
Accessibility
- Accessibility features: Accessible Approach with Ramp
Features
- Levels: One
- Stories: 1
- Patio & porch: Covered, Front Porch, Patio
Lot
- Size: 6,849 sqft
Details
- Parcel number: 035069281
- Special conditions: Standard
Construction
Type & style
- Home type: SingleFamily
- Architectural style: Traditional
- Property subtype: Single Family Residence
- Attached to another structure: Yes
Materials
- Wood Siding
- Foundation: Concrete Perimeter
- Roof: Composition
Condition
- Year built: 2015
Utilities & green energy
- Sewer: Public Sewer
- Water: Public
- Utilities for property: Cable Available, Internet Access (Wired), Natural Gas Available, Phone Available
Community & neighborhood
Security
- Security features: Radon Detector, Smoke Detector(s), Video Doorbell
Location
- Region: Aurora
- Subdivision: Iliff Commons
HOA & financial
HOA
- Has HOA: Yes
- HOA fee: $120 monthly
- Services included: Maintenance Grounds, Recycling, Trash
- Association name: Iliff Commons HOA
- Association phone: 303-733-1121
Other
Other facts
- Listing terms: Cash,Conventional,FHA,VA Loan
- Ownership: Individual
- Road surface type: None
Price history
| Date | Event | Price |
|---|---|---|
| 7/18/2023 | Sold | $590,000+45.7%$192/sqft |
Source: | ||
| 4/11/2017 | Sold | $405,000-1%$132/sqft |
Source: Public Record Report a problem | ||
| 4/6/2017 | Listed for sale | $409,000$133/sqft |
Source: RE/MAX 100 INC #6892024 Report a problem | ||
| 1/12/2017 | Pending sale | $409,000$133/sqft |
Source: RE/MAX 100 INC #6892024 Report a problem | ||
| 1/6/2017 | Price change | $409,000-2.4%$133/sqft |
Source: RE/MAX 100 INC #6892024 Report a problem | ||
Public tax history
| Year | Property taxes | Tax assessment |
|---|---|---|
| 2025 | $6,186 +1.8% | $36,106 -3.8% |
| 2024 | $6,078 +19% | $37,540 -9.8% |
| 2023 | $5,105 -2.1% | $41,626 +33.3% |
Find assessor info on the county website
Neighborhood: Sterling Hills
Nearby schools
GreatSchools rating
- 3/10Side Creek Elementary SchoolGrades: PK-5Distance: 0.2 mi
- 2/10Mrachek Middle SchoolGrades: 6-8Distance: 1 mi
- 6/10Rangeview High SchoolGrades: 9-12Distance: 1 mi
Schools provided by the listing agent
- Elementary: Vassar
- Middle: Mrachek
- High: Rangeview
- District: Adams-Arapahoe 28J
Source: REcolorado. This data may not be complete. We recommend contacting the local school district to confirm school assignments for this home.
Get a cash offer in 3 minutes
Find out how much your home could sell for in as little as 3 minutes with a no-obligation cash offer.
Estimated market value$578,000
Get a cash offer in 3 minutes
Find out how much your home could sell for in as little as 3 minutes with a no-obligation cash offer.
Estimated market value
$578,000

