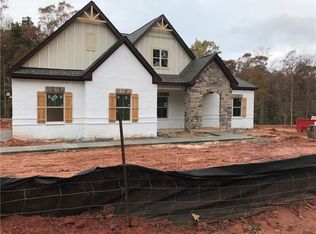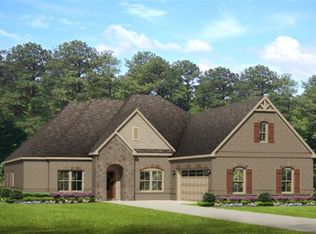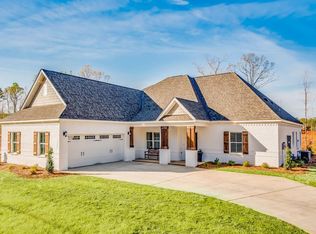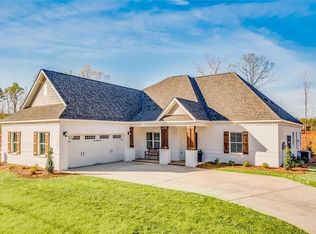Amazing New Year's Incentives! See photos for more information! Trillium is a beautiful North Opelika subdivision by Stone Martin Builders that connects the heart of residential Opelika with large lots & spacious homes. The “Alexandria II J” is sure to provide a delightful living experience with its one story design & easy access and flow from room to room. This Ranch-style home with 2nd floor bonus room is sure to please! The appealing entry foyer is sophisticated yet open & joins the formal dining room and offers an additional room useful as a study or living room. The open vaulted family room & kitchen with large center granite island is made for entertaining. The master suite offers a large bedroom area, functional master bath with split granite vanities, garden/soaking tub & tiled shower with glass door & his and hers walk in closets. The additional 3 bedrooms provide plenty of closet space & two additional bathrooms as well as an upstairs bonus room with full bath & closet.
This property is off market, which means it's not currently listed for sale or rent on Zillow. This may be different from what's available on other websites or public sources.



