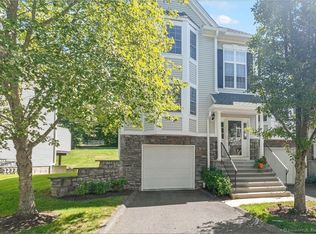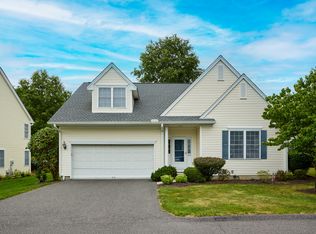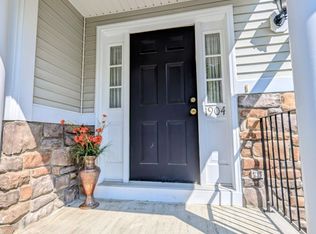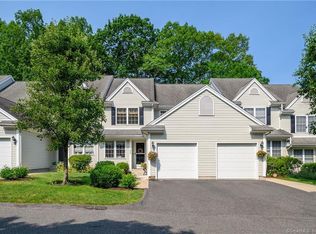Sold for $420,000
$420,000
1902 Revere Road #1902, Danbury, CT 06811
2beds
1,288sqft
Condominium, Townhouse
Built in 1998
-- sqft lot
$421,400 Zestimate®
$326/sqft
$2,711 Estimated rent
Home value
$421,400
$383,000 - $464,000
$2,711/mo
Zestimate® history
Loading...
Owner options
Explore your selling options
What's special
Nestled in the highly sought after Sterling woods community, 1902 Revere Road is move in ready! The freshly painted interior and new flooring set a bright & modern tone throughout. The main level features a warm and inviting living room with a gas fireplace, a beautiful eat-in kitchen with pantry storage, a dining area with sliders out to the private deck and a powder room. Upstairs, is a spacious primary bedroom with a vaulted ceiling and walk-in closet with direct access to the full hallway bath. The second bedroom also is light and bright. The finished lower level provides flexible space for a home office, den or media room, a convenient laundry area and a 1 car garage and ample visitor parking at the end of the cul-de-sac. Located minutes to Interstate 84, grocery stores, restaurants & Candlewood Lake. The club house features a work out space, event room and outside a playground and beautiful inground pool. Don't miss this wonderful opportunity in Sterling Woods!
Zillow last checked: 8 hours ago
Listing updated: January 08, 2026 at 11:22am
Listed by:
Christine Fairchild (203)470-0489,
Coldwell Banker Realty 203-426-5679
Bought with:
Michele Isenberg, REB.0795348
Coldwell Banker Realty
Source: Smart MLS,MLS#: 24142995
Facts & features
Interior
Bedrooms & bathrooms
- Bedrooms: 2
- Bathrooms: 2
- Full bathrooms: 1
- 1/2 bathrooms: 1
Primary bedroom
- Features: Vaulted Ceiling(s), Walk-In Closet(s), Composite Floor
- Level: Upper
- Area: 169 Square Feet
- Dimensions: 13 x 13
Bedroom
- Features: Composite Floor
- Level: Upper
- Area: 120 Square Feet
- Dimensions: 10 x 12
Dining room
- Features: Balcony/Deck, Sliders
- Level: Main
Kitchen
- Features: Bay/Bow Window, Pantry, Composite Floor
- Level: Main
- Area: 190 Square Feet
- Dimensions: 10 x 19
Living room
- Features: Gas Log Fireplace, Composite Floor
- Level: Main
- Area: 198 Square Feet
- Dimensions: 11 x 18
Heating
- Forced Air, Natural Gas
Cooling
- Central Air
Appliances
- Included: Gas Range, Range Hood, Refrigerator, Disposal, Washer, Dryer, Water Heater
- Laundry: Lower Level
Features
- Wired for Data
- Basement: Full
- Attic: Access Via Hatch
- Number of fireplaces: 1
Interior area
- Total structure area: 1,288
- Total interior livable area: 1,288 sqft
- Finished area above ground: 1,288
Property
Parking
- Total spaces: 1
- Parking features: Attached, Garage Door Opener
- Attached garage spaces: 1
Features
- Stories: 3
- Patio & porch: Porch, Deck
- Has private pool: Yes
- Pool features: In Ground
Lot
- Features: Cul-De-Sac
Details
- Additional structures: Pool House
- Parcel number: 1790528
- Zoning: RMF4
Construction
Type & style
- Home type: Condo
- Architectural style: Townhouse
- Property subtype: Condominium, Townhouse
Materials
- Vinyl Siding
Condition
- New construction: No
- Year built: 1998
Utilities & green energy
- Sewer: Public Sewer
- Water: Public
Community & neighborhood
Community
- Community features: Health Club, Lake, Library, Medical Facilities, Shopping/Mall
Location
- Region: Danbury
- Subdivision: Stadley Rough
HOA & financial
HOA
- Has HOA: Yes
- HOA fee: $455 monthly
- Amenities included: Clubhouse, Exercise Room/Health Club, Guest Parking, Playground, Pool, Management
- Services included: Trash, Snow Removal
Price history
| Date | Event | Price |
|---|---|---|
| 1/8/2026 | Sold | $420,000$326/sqft |
Source: | ||
| 12/9/2025 | Pending sale | $420,000$326/sqft |
Source: | ||
| 12/5/2025 | Listed for sale | $420,000+17.3%$326/sqft |
Source: | ||
| 4/14/2023 | Sold | $358,000+2.6%$278/sqft |
Source: | ||
| 3/7/2023 | Listed for sale | $349,000+99.5%$271/sqft |
Source: | ||
Public tax history
Tax history is unavailable.
Neighborhood: 06811
Nearby schools
GreatSchools rating
- 4/10Stadley Rough SchoolGrades: K-5Distance: 0.3 mi
- 2/10Broadview Middle SchoolGrades: 6-8Distance: 2.2 mi
- 2/10Danbury High SchoolGrades: 9-12Distance: 2.8 mi
Schools provided by the listing agent
- Elementary: Stadley Rough
- High: Danbury
Source: Smart MLS. This data may not be complete. We recommend contacting the local school district to confirm school assignments for this home.

Get pre-qualified for a loan
At Zillow Home Loans, we can pre-qualify you in as little as 5 minutes with no impact to your credit score.An equal housing lender. NMLS #10287.



