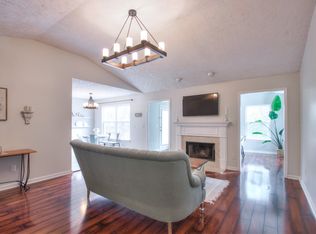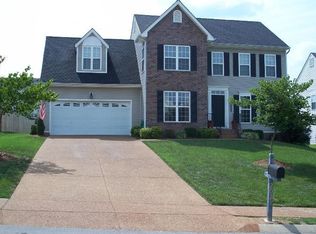Closed
$424,000
1902 Portway Rd, Spring Hill, TN 37174
3beds
1,774sqft
Single Family Residence, Residential
Built in 2003
10,018.8 Square Feet Lot
$439,100 Zestimate®
$239/sqft
$2,228 Estimated rent
Home value
$439,100
$413,000 - $465,000
$2,228/mo
Zestimate® history
Loading...
Owner options
Explore your selling options
What's special
Charming Cape Cod style home nestled in the heart of Spring Hill. Primary bedroom is on main floor. Second floor offers 2 bedrooms, full bathroom and large bonus room that can be a office, playroom, media room, workout room or 4th bedroom. Nice size partially fenced backyard, newer roof, excellent location! Close to restaurants, shopping and more! Kitchen has lots of cabinet space along with large pantry. Cozy living room with fire place open to the kitchen, with plenty of room to entertain! Enjoy your coffee while sitting on the covered front porch.This gem has many opportunities!
Zillow last checked: 8 hours ago
Listing updated: July 17, 2024 at 02:41pm
Listing Provided by:
Tiffany Noland 615-504-4301,
Benchmark Realty, LLC
Bought with:
Maik Lowe, 284280
Cobalt Premier Properties
Source: RealTracs MLS as distributed by MLS GRID,MLS#: 2640240
Facts & features
Interior
Bedrooms & bathrooms
- Bedrooms: 3
- Bathrooms: 3
- Full bathrooms: 2
- 1/2 bathrooms: 1
- Main level bedrooms: 1
Bedroom 1
- Area: 176 Square Feet
- Dimensions: 16x11
Bedroom 2
- Area: 255 Square Feet
- Dimensions: 15x17
Bedroom 3
- Area: 156 Square Feet
- Dimensions: 12x13
Dining room
- Features: Combination
- Level: Combination
- Area: 99 Square Feet
- Dimensions: 11x9
Kitchen
- Features: Pantry
- Level: Pantry
- Area: 90 Square Feet
- Dimensions: 10x9
Living room
- Area: 270 Square Feet
- Dimensions: 18x15
Heating
- Central
Cooling
- Central Air
Appliances
- Included: Dishwasher, Freezer, Ice Maker, Microwave, Refrigerator, Electric Oven, Electric Range
Features
- Ceiling Fan(s), Pantry, Storage, Primary Bedroom Main Floor
- Flooring: Laminate
- Basement: Crawl Space
- Number of fireplaces: 1
- Fireplace features: Living Room
Interior area
- Total structure area: 1,774
- Total interior livable area: 1,774 sqft
- Finished area above ground: 1,774
Property
Parking
- Total spaces: 2
- Parking features: Garage Faces Front
- Attached garage spaces: 2
Features
- Levels: One
- Stories: 2
- Patio & porch: Porch, Covered, Deck
Lot
- Size: 10,018 sqft
- Dimensions: 80 x 129
- Features: Level
Details
- Parcel number: 094167E F 02300 00011167L
- Special conditions: Standard
Construction
Type & style
- Home type: SingleFamily
- Architectural style: Traditional
- Property subtype: Single Family Residence, Residential
Materials
- Brick, Vinyl Siding
- Roof: Shingle
Condition
- New construction: No
- Year built: 2003
Utilities & green energy
- Sewer: Public Sewer
- Water: Public
- Utilities for property: Water Available
Community & neighborhood
Location
- Region: Spring Hill
- Subdivision: Ridgeport Sec 6
HOA & financial
HOA
- Has HOA: Yes
- HOA fee: $54 quarterly
Price history
| Date | Event | Price |
|---|---|---|
| 6/14/2024 | Sold | $424,000-1.2%$239/sqft |
Source: | ||
| 5/7/2024 | Contingent | $429,000$242/sqft |
Source: | ||
| 4/30/2024 | Price change | $429,000-2.3%$242/sqft |
Source: | ||
| 4/18/2024 | Listed for sale | $439,000+191.1%$247/sqft |
Source: | ||
| 1/29/2004 | Sold | $150,800$85/sqft |
Source: Public Record Report a problem | ||
Public tax history
| Year | Property taxes | Tax assessment |
|---|---|---|
| 2024 | $1,909 | $74,300 |
| 2023 | $1,909 | $74,300 |
| 2022 | $1,909 -2.1% | $74,300 |
Find assessor info on the county website
Neighborhood: 37174
Nearby schools
GreatSchools rating
- 8/10Longview Elementary SchoolGrades: PK-5Distance: 0.4 mi
- 9/10Heritage Middle SchoolGrades: 6-8Distance: 2 mi
- 10/10Independence High SchoolGrades: 9-12Distance: 4.4 mi
Schools provided by the listing agent
- Elementary: Longview Elementary School
- Middle: Heritage Middle School
- High: Independence High School
Source: RealTracs MLS as distributed by MLS GRID. This data may not be complete. We recommend contacting the local school district to confirm school assignments for this home.
Get a cash offer in 3 minutes
Find out how much your home could sell for in as little as 3 minutes with a no-obligation cash offer.
Estimated market value
$439,100
Get a cash offer in 3 minutes
Find out how much your home could sell for in as little as 3 minutes with a no-obligation cash offer.
Estimated market value
$439,100

