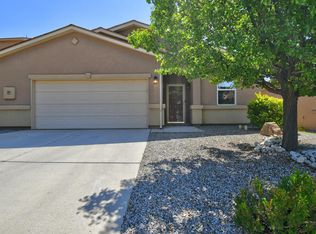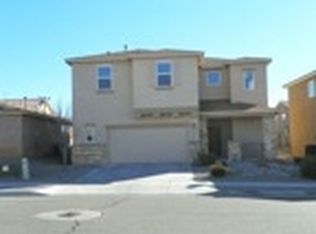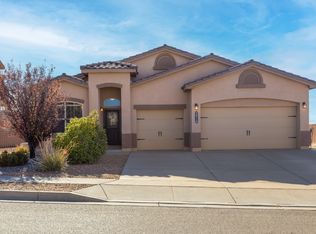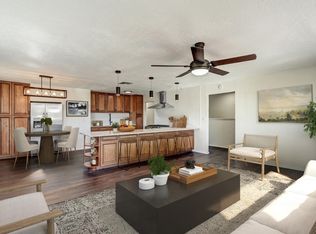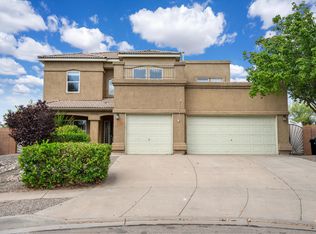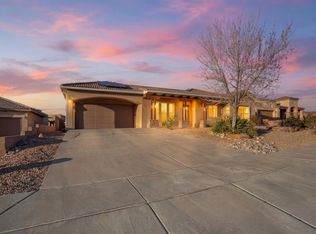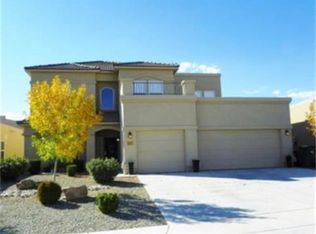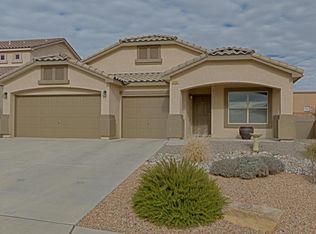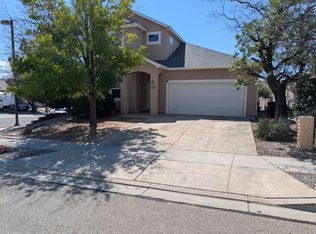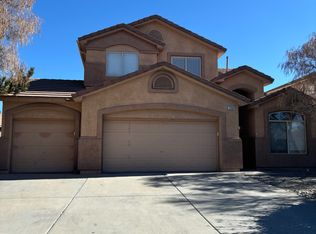Welcome to this charming four-bedroom, two-and-a-half-bath residence in desirable Rio Rancho. The heart of this home features a well-appointed kitchen with stainless steel appliances, abundant cabinet storage, and a convenient pantry. A living area plus an additional loft and a formal dining room provide versatile spaces for both entertainment and relaxation. The primary bedroom suite offers luxury amenities including a separate shower and tub, plus dual sinks. Fresh carpet and paint throughout enhance the modern appeal, while a cozy gas fireplace adds warmth to the living room. Make this beautiful home yours today!
Foreclosed
Est. $442,100
1902 Platina Rd SE, Rio Rancho, NM 87124
4beds
2,804sqft
Single Family Residence
Built in 2007
6,098.4 Square Feet Lot
$442,100 Zestimate®
$158/sqft
$150/mo HOA
What's special
Cozy gas fireplaceAdditional loftFresh carpet and paintWell-appointed kitchenPrimary bedroom suiteSeparate shower and tubStainless steel appliances
- 406 days |
- 4 |
- 0 |
Zillow last checked: 8 hours ago
Listing updated: August 01, 2025 at 07:36pm
Listed by:
Amanda K Sanderson 505-238-3186,
Simply Real Estate,
Evan Sanderson 505-999-7199,
Simply Real Estate
Source: SWMLS,MLS#: 1079505
Facts & features
Interior
Bedrooms & bathrooms
- Bedrooms: 4
- Bathrooms: 3
- Full bathrooms: 2
- 1/2 bathrooms: 1
Primary bedroom
- Level: Upper
- Area: 329.29
- Dimensions: 22.1 x 14.9
Bedroom 2
- Level: Upper
- Area: 178.12
- Dimensions: 12.2 x 14.6
Bedroom 3
- Level: Upper
- Area: 167.72
- Dimensions: 15.11 x 11.1
Bedroom 4
- Level: Upper
- Area: 196.42
- Dimensions: 16.1 x 12.2
Dining room
- Level: Main
- Area: 120.25
- Dimensions: 13.2 x 9.11
Family room
- Level: Upper
- Area: 235.06
- Dimensions: 16.1 x 14.6
Kitchen
- Level: Main
- Area: 155.69
- Dimensions: 10.11 x 15.4
Living room
- Level: Main
- Area: 349.37
- Dimensions: 16.1 x 21.7
Heating
- Central, Forced Air, Multiple Heating Units, Natural Gas
Cooling
- Multi Units, Refrigerated
Appliances
- Included: Dishwasher, Free-Standing Gas Range, Microwave, Refrigerator
- Laundry: Washer Hookup, Electric Dryer Hookup, Gas Dryer Hookup
Features
- Ceiling Fan(s), Dual Sinks, Jetted Tub, Loft, Pantry, Walk-In Closet(s)
- Flooring: Carpet, Tile
- Windows: Double Pane Windows, Insulated Windows
- Has basement: No
- Number of fireplaces: 2
- Fireplace features: Gas Log
Interior area
- Total structure area: 2,804
- Total interior livable area: 2,804 sqft
Property
Parking
- Total spaces: 2
- Parking features: Attached, Garage, Oversized
- Attached garage spaces: 2
Features
- Levels: Two
- Stories: 2
- Patio & porch: Open, Patio
- Exterior features: Private Yard
- Fencing: Wall
Lot
- Size: 6,098.4 Square Feet
Details
- Parcel number: R146047
- Zoning description: R-1
Construction
Type & style
- Home type: SingleFamily
- Property subtype: Single Family Residence
Materials
- Frame, Stucco
- Roof: Pitched,Shingle
Condition
- Resale
- New construction: No
- Year built: 2007
Details
- Builder name: Centex
Utilities & green energy
- Sewer: Public Sewer
- Water: Public
- Utilities for property: Electricity Connected, Natural Gas Connected, Sewer Connected, Water Connected
Green energy
- Energy generation: None
Community & HOA
HOA
- Has HOA: Yes
- HOA fee: $150 monthly
Location
- Region: Rio Rancho
Financial & listing details
- Price per square foot: $158/sqft
- Tax assessed value: $406,909
- Annual tax amount: $3,304
- Date on market: 3/5/2025
- Cumulative days on market: 110 days
- Listing terms: Cash,Conventional,FHA,VA Loan
Visit our professional directory to find a foreclosure specialist in your area that can help with your home search.
Find a foreclosure agentForeclosure details
Estimated market value
$442,100
$402,000 - $486,000
$2,553/mo
Price history
Price history
| Date | Event | Price |
|---|---|---|
| 8/1/2025 | Sold | -- |
Source: | ||
| 7/2/2025 | Pending sale | $439,900$157/sqft |
Source: | ||
| 6/18/2025 | Price change | $439,900-1.1%$157/sqft |
Source: | ||
| 5/22/2025 | Price change | $444,900-0.7%$159/sqft |
Source: | ||
| 5/1/2025 | Price change | $448,000-0.2%$160/sqft |
Source: | ||
Public tax history
Public tax history
| Year | Property taxes | Tax assessment |
|---|---|---|
| 2025 | $5,077 +51.4% | $135,636 +62.9% |
| 2024 | $3,354 +2.3% | $83,267 +3% |
| 2023 | $3,277 +1.8% | $80,842 +3% |
Find assessor info on the county website
BuyAbility℠ payment
Estimated monthly payment
Boost your down payment with 6% savings match
Earn up to a 6% match & get a competitive APY with a *. Zillow has partnered with to help get you home faster.
Learn more*Terms apply. Match provided by Foyer. Account offered by Pacific West Bank, Member FDIC.Climate risks
Neighborhood: Rio Rancho Estates
Nearby schools
GreatSchools rating
- 6/10Joe Harris ElementaryGrades: K-5Distance: 1.3 mi
- 5/10Lincoln Middle SchoolGrades: 6-8Distance: 2.1 mi
- 7/10Rio Rancho High SchoolGrades: 9-12Distance: 2.9 mi
Open to renting?
Browse rentals near this home.- Loading
