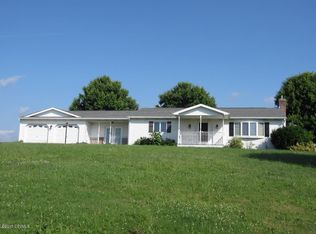Sold for $1,440,000 on 06/06/25
$1,440,000
1902 Pheasant Ridge Rd, Lewisburg, PA 17837
5beds
2,966sqft
Farm
Built in 1900
46 Acres Lot
$-- Zestimate®
$486/sqft
$3,748 Estimated rent
Home value
Not available
Estimated sales range
Not available
$3,748/mo
Zestimate® history
Loading...
Owner options
Explore your selling options
What's special
This property is going to onsite auction 4/5/2025 at 12:00 P.M. and is being sold with reserve. LISTED PRICE IS ONLY A SUGGESTED OPENING BID AND IS NOT INDICATIVE OF THE FINAL SALES PRICE WHICH WILL BE BY SELLER CONFIRMATION DAY OF AUCTION. Terms: Down payment of $60,000 required day of auction. Settlement on or before June 6, 2025. Transfer taxes to be paid by buyer. Real Estate taxes shall be prorated.
Beautiful 46-acre farm with a stunning 5-bedroom 4.5-bath home & outbuildings! This farm is a rare find & offers so much! Home is a 2-story farmhouse that has been completely remodeled with a gorgeous custom kitchen, new windows in 2021, large spacious rooms with 9' ceilings, hardwood floors throughout, 2 fireplaces, living room, dining room, 1st floor master bed & bathroom with tile shower & so much more! Central air with 3 zones added and updated hot water baseboard to include 3 zones. Outbuildings include a large 38x77 by 27x51 bank barn, garage & shop combo with a 33x35 3 bay garage with concrete floor & heat, shop side is 25x33 & also has concrete floor & heat! A heated 20x29 woodworking shop with additional 14x29 room. A 9x24 corn crib equipment bay with a 22x23 2 bay garage/shop area & an
open side equipment shed! This is a farm you must see to fully appreciate! Over 1500' of road frontage along Pheasant Ridge Rd & the acreage is almost all open land with prime tillable farmland.
Very nice setting with views of the surrounding farmland & mountains! Excellent location & approximately 10 minutes from Mifflinburg, Lewisburg, & Bucknell University! 25 minutes from
Selinsgrove & just under 2 hours from Lancaster.
Open House Dates:
Sat March 8 from 10:00am-12:00 noon and Tues March 11 from 1:00pm-3:00pm
Zillow last checked: 8 hours ago
Listing updated: June 06, 2025 at 11:29am
Listed by:
MATTHEW S BERGEY 717-786-8000,
BEILER-CAMPBELL REALTORS
Bought with:
MATTHEW S BERGEY, RS287098
BEILER-CAMPBELL REALTORS
Source: CSVBOR,MLS#: 20-99586
Facts & features
Interior
Bedrooms & bathrooms
- Bedrooms: 5
- Bathrooms: 5
- Full bathrooms: 4
- 1/2 bathrooms: 1
Primary bedroom
- Level: First
- Area: 154.58 Square Feet
- Dimensions: 11.80 x 13.10
Bedroom 2
- Level: Second
- Area: 154.58 Square Feet
- Dimensions: 11.80 x 13.10
Bedroom 3
- Level: Second
- Area: 281.6 Square Feet
- Dimensions: 16.00 x 17.60
Bedroom 4
- Level: Second
- Area: 151.5 Square Feet
- Dimensions: 10.10 x 15.00
Bedroom 5
- Level: Second
- Area: 204 Square Feet
- Dimensions: 12.00 x 17.00
Primary bathroom
- Level: First
- Area: 66.42 Square Feet
- Dimensions: 8.20 x 8.10
Bathroom
- Level: First
- Area: 20.5 Square Feet
- Dimensions: 4.10 x 5.00
Bathroom
- Level: Second
- Area: 69.72 Square Feet
- Dimensions: 8.30 x 8.40
Bathroom
- Level: Second
- Area: 52.5 Square Feet
- Dimensions: 7.00 x 7.50
Bathroom
- Area: 70.55 Square Feet
- Dimensions: 8.30 x 8.50
Breakfast room
- Level: First
- Area: 103.2 Square Feet
- Dimensions: 8.60 x 12.00
Den
- Level: First
- Area: 229.6 Square Feet
- Dimensions: 14.00 x 16.40
Dining room
- Level: First
- Area: 268.6 Square Feet
- Dimensions: 15.80 x 17.00
Kitchen
- Level: First
- Area: 204 Square Feet
- Dimensions: 12.00 x 17.00
Laundry
- Level: First
- Area: 110 Square Feet
- Dimensions: 11.00 x 10.00
Living room
- Level: First
- Area: 487.2 Square Feet
- Dimensions: 17.40 x 28.00
Heating
- Oil
Appliances
- Included: Wood Stove
Features
- Basement: Stone
- Has fireplace: Yes
Interior area
- Total structure area: 2,966
- Total interior livable area: 2,966 sqft
- Finished area above ground: 2,966
- Finished area below ground: 0
Property
Features
- Levels: Two
- Stories: 2
- Patio & porch: Porch
Lot
- Size: 46 Acres
Details
- Additional structures: Barn(s), Shed(s), Residence
- Parcel number: 002043012.00000
- Zoning: A-P
Construction
Type & style
- Home type: SingleFamily
- Property subtype: Farm
Materials
- Foundation: None
Condition
- Year built: 1900
Utilities & green energy
- Electric: Circuit Breakers
- Sewer: On Site
- Water: Well
Community & neighborhood
Community
- Community features: View
Location
- Region: Lewisburg
Price history
| Date | Event | Price |
|---|---|---|
| 6/6/2025 | Sold | $1,440,000+260%$486/sqft |
Source: CSVBOR #20-99586 Report a problem | ||
| 4/7/2025 | Pending sale | $400,000$135/sqft |
Source: CSVBOR #20-99586 Report a problem | ||
| 3/3/2025 | Listed for sale | $400,000-53.6%$135/sqft |
Source: CSVBOR #20-99586 Report a problem | ||
| 8/20/2019 | Sold | $862,500$291/sqft |
Source: Public Record Report a problem | ||
Public tax history
| Year | Property taxes | Tax assessment |
|---|---|---|
| 2025 | $10,011 +0.2% | $341,800 |
| 2024 | $9,994 +5.6% | $341,800 |
| 2023 | $9,468 +0.2% | $341,800 |
Find assessor info on the county website
Neighborhood: 17837
Nearby schools
GreatSchools rating
- 9/10Linntown El SchoolGrades: 4-5Distance: 1.9 mi
- 8/10Donald H Eichhorn Middle SchoolGrades: 6-8Distance: 1.8 mi
- 8/10Lewisburg High SchoolGrades: 9-12Distance: 3.5 mi
Schools provided by the listing agent
- District: Lewisburg
Source: CSVBOR. This data may not be complete. We recommend contacting the local school district to confirm school assignments for this home.

Get pre-qualified for a loan
At Zillow Home Loans, we can pre-qualify you in as little as 5 minutes with no impact to your credit score.An equal housing lender. NMLS #10287.
