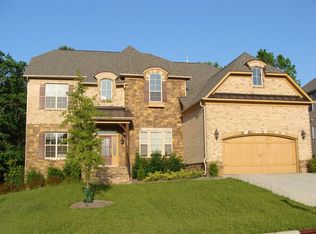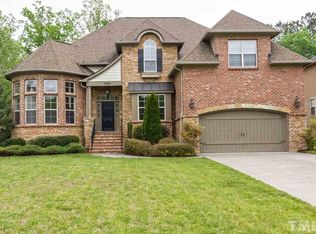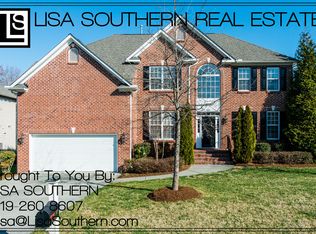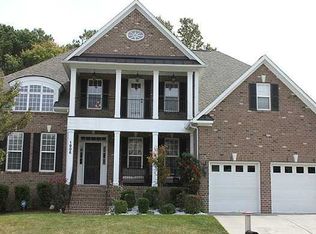Gorgeous home offering exceptional floor plan! New roof, carpet and neutral paint 2019. First Floor offers Master Suite, Chef's Kitchen, Keeping Room, Large Family Room, Living Room/Office, 2nd Office, Separate Dining Room and Laundry Room. 2nd Fl offers 2 Bedrooms with Jack and Jill Bathroom and a Third Bedroom with ensuite, Media Room w/ Wet Bar, Huge Bonus Rm. 2 Walk in storage areas on second floor and pull down attic. Back yard offers views of mature trees. You won't want to miss this one!
This property is off market, which means it's not currently listed for sale or rent on Zillow. This may be different from what's available on other websites or public sources.



