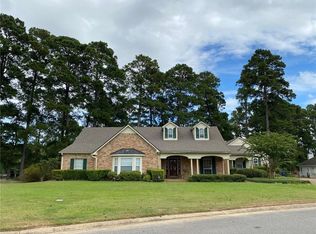Closed
Price Unknown
1902 Nolley Rd, Natchitoches, LA 71457
3beds
2,430sqft
Single Family Residence
Built in 2000
0.43 Acres Lot
$453,100 Zestimate®
$--/sqft
$1,903 Estimated rent
Home value
$453,100
Estimated sales range
Not available
$1,903/mo
Zestimate® history
Loading...
Owner options
Explore your selling options
What's special
This stunning Sibley Lake home is on quiet cul-de-sac with city utilities. The vaulted ceiling living room, kitchen, primary suite, and additional bathroom all offer panoramic lake views. The study offers a ceiling-high bookshelf and abundant natural light. The eat-in kitchen has a pantry, a five-burner gas cooktop, a double oven, under-cabinet lighting, a built-in microwave, and custom cabinets throughout. Wake up in the spacious primary bedroom with wood fireplace and en-suite bathroom with double sinks, a walk closet, a garden hydro tub, and separate oversized shower. Entertain outdoors with the oversized, covered patio, landscaping, and pier for fishing. 3-car garage has additional storage with utility area and directly into laundry room. This is paradise in town.
Zillow last checked: 8 hours ago
Listing updated: March 17, 2025 at 10:16am
Listed by:
Sarah Katherine Prudhomme Oubre,
Bolton Realty
Bought with:
John Bernard, 995701219
Bernard Realty
Source: GCLRA,MLS#: 2479462Originating MLS: Greater Central Louisiana REALTORS Association
Facts & features
Interior
Bedrooms & bathrooms
- Bedrooms: 3
- Bathrooms: 2
- Full bathrooms: 2
Primary bedroom
- Description: Flooring: Tile
- Level: Lower
- Dimensions: 19.3x17
Bedroom
- Description: Flooring: Laminate,Simulated Wood
- Level: Lower
- Dimensions: 11x11
Bedroom
- Description: Flooring: Laminate,Simulated Wood
- Level: Lower
- Dimensions: 11x11
Primary bathroom
- Description: Flooring: Tile
- Level: Lower
- Dimensions: 24.7x13.5
Bathroom
- Description: Flooring: Tile
- Level: Lower
- Dimensions: 14.7x9.7
Breakfast room nook
- Description: Flooring: Tile
- Level: Lower
- Dimensions: 17x11
Dining room
- Description: Flooring: Tile
- Level: Lower
- Dimensions: 14x11
Kitchen
- Description: Flooring: Tile
- Level: Lower
- Dimensions: 16x13
Laundry
- Description: Flooring: Tile
- Level: Lower
- Dimensions: 10x9.5
Living room
- Description: Flooring: Tile
- Level: Lower
- Dimensions: 20x17
Study
- Description: Flooring: Tile
- Level: Lower
- Dimensions: 14x11
Heating
- Central
Cooling
- Central Air
Appliances
- Included: Cooktop, Double Oven, Dishwasher, Disposal, Microwave, Refrigerator
Features
- Ceiling Fan(s), Jetted Tub, Pantry, Stainless Steel Appliances, Vaulted Ceiling(s)
- Has fireplace: Yes
- Fireplace features: Gas Starter, Wood Burning
Interior area
- Total structure area: 3,862
- Total interior livable area: 2,430 sqft
Property
Parking
- Total spaces: 3
- Parking features: Attached, Garage, Three or more Spaces, Garage Door Opener
- Has attached garage: Yes
Features
- Levels: One
- Stories: 1
- Patio & porch: Concrete, Oversized, Patio, Porch
- Exterior features: Dock, Fence, Porch, Patio
- Pool features: None
- Has spa: Yes
- Waterfront features: Waterfront, Lake
Lot
- Size: 0.43 Acres
- Dimensions: 145 x 177 x 64 x 70 x 165
- Features: 1 to 5 Acres, Cul-De-Sac, City Lot
Details
- Additional structures: Other
- Parcel number: 0011554900
- Special conditions: None
Construction
Type & style
- Home type: SingleFamily
- Architectural style: Acadian
- Property subtype: Single Family Residence
Materials
- Frame, Stucco
- Foundation: Other
- Roof: Shingle
Condition
- Excellent
- Year built: 2000
- Major remodel year: 2000
Utilities & green energy
- Sewer: Public Sewer
- Water: Public
Green energy
- Energy efficient items: Insulation, Water Heater
Community & neighborhood
Security
- Security features: Security System, Closed Circuit Camera(s)
Location
- Region: Natchitoches
- Subdivision: LAKEPOINT
Other
Other facts
- Listing agreement: Exclusive Right To Sell
Price history
| Date | Event | Price |
|---|---|---|
| 3/17/2025 | Sold | -- |
Source: GCLRA #2479462 Report a problem | ||
| 2/10/2025 | Contingent | $465,000$191/sqft |
Source: GCLRA #2479462 Report a problem | ||
| 12/23/2024 | Listed for sale | $465,000+1.1%$191/sqft |
Source: GCLRA #2479462 Report a problem | ||
| 4/24/2023 | Sold | -- |
Source: GCLRA #169945 Report a problem | ||
| 4/3/2023 | Contingent | $460,000$189/sqft |
Source: GCLRA #169945 Report a problem | ||
Public tax history
| Year | Property taxes | Tax assessment |
|---|---|---|
| 2024 | $2,747 +4.1% | $42,880 +4% |
| 2023 | $2,638 +66.8% | $41,230 +48.7% |
| 2022 | $1,581 -1.4% | $27,720 |
Find assessor info on the county website
Neighborhood: 71457
Nearby schools
GreatSchools rating
- NAL.P. Vaughn Elementary & Middle SchoolGrades: PK-2Distance: 1 mi
- 5/10Natchitoches Junior High SchoolGrades: 7-8Distance: 1.4 mi
- 7/10Natchitoches Central High SchoolGrades: 9-12Distance: 1.8 mi
