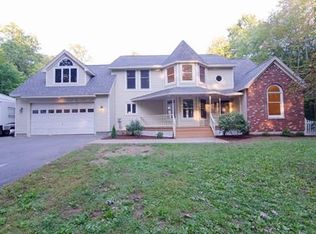Privacy on nearly 2 acres! Spacious split entry updated w/HdWd fls in much of the main level, and a gorgeous remodeled main bath w/double sink vanity and walkin shower. You'll love the openness of the kitchen/dining to the LR! Sliders lead to a huge deck overlooking the private and level backyard. Flexible layout- the smaller BR on the main level could be used as a BR, office or craft room, and the larger lower level finished room could be the 3rd BR, exercise room or office. Also on the lower level is a partially finished laundry area, and workshop. The breezeway is anything but typical- w/hardwood floors, cathedral beamed ceiling, 2nd access to basement, garage and 2nd backyard access, it makes a fantastic combo mudroom/den. If that's not enough, does the 28x32 garage with 640 SF walkup unfinished bonus room entice you? Makes excellent storage as is, with future family room potential. Last but not least, a 12x16 shed/barn w/2 overhangs completes the property. Don't delay, call today!
This property is off market, which means it's not currently listed for sale or rent on Zillow. This may be different from what's available on other websites or public sources.

