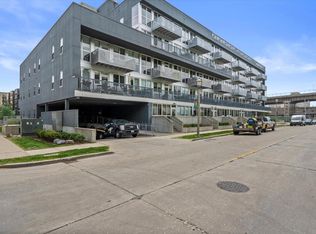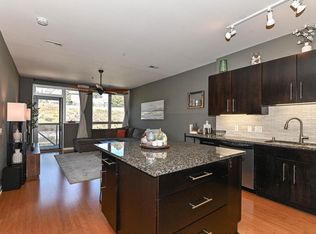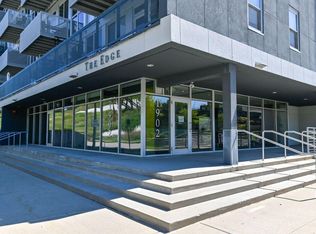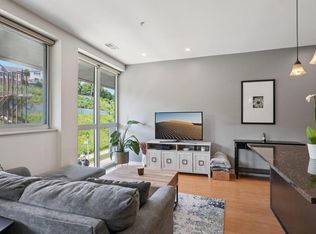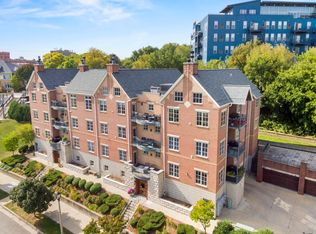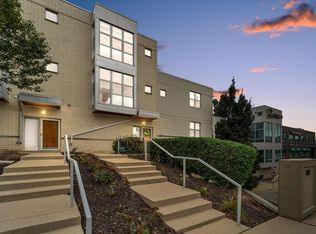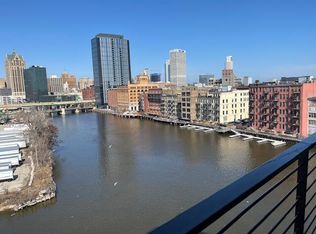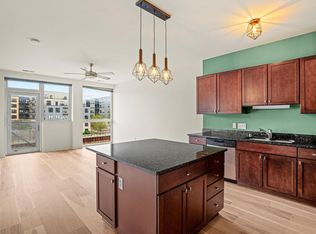Experience the best of city living in this 3-bedroom river facing penthouse at The Edge. Take in breathtaking panoramic views of the skyline and Milwaukee River. Enjoy your private, 600 sq ft terrace, the perfect setting for morning coffee or evening gatherings. Inside, the open-concept layout is flooded in natural light from floor-to-ceiling windows that highlight the kitchen with its large granite island & breakfast bar. Retreat to the primary suite, which includes a walk-in closet and a spa-like bathroom complete with an oversized tiled shower. This pet-friendly building has exceptional amenities, including a fitness center, two underground parking spots, & storage. With direct access to the Milwaukee Riverwalk, you're steps away from the best restaurants, shopping, & entertainment.
Contingent
Price cut: $26K (11/6)
$599,000
1902 North Commerce STREET #604, Milwaukee, WI 53212
3beds
1,516sqft
Est.:
Condominium
Built in 2010
-- sqft lot
$602,100 Zestimate®
$395/sqft
$646/mo HOA
What's special
Spa-like bathroomBreathtaking panoramic viewsWalk-in closetRiver facing penthouseBreakfast barFloor-to-ceiling windowsLarge granite island
- 80 days |
- 767 |
- 32 |
Zillow last checked: 8 hours ago
Listing updated: December 07, 2025 at 10:33am
Listed by:
Jill Fink 414-550-9401,
Keller Williams Realty-Milwaukee North Shore
Source: WIREX MLS,MLS#: 1936717 Originating MLS: Metro MLS
Originating MLS: Metro MLS
Facts & features
Interior
Bedrooms & bathrooms
- Bedrooms: 3
- Bathrooms: 2
- Full bathrooms: 2
- Main level bedrooms: 3
Primary bedroom
- Level: Main
- Area: 195
- Dimensions: 15 x 13
Bedroom 2
- Level: Main
- Area: 132
- Dimensions: 12 x 11
Bedroom 3
- Level: Main
- Area: 99
- Dimensions: 11 x 9
Bathroom
- Features: Ceramic Tile, Shower Over Tub
Kitchen
- Level: Main
- Area: 140
- Dimensions: 14 x 10
Living room
- Level: Main
- Area: 418
- Dimensions: 22 x 19
Heating
- Natural Gas, Forced Air
Cooling
- Central Air
Appliances
- Included: Dishwasher, Dryer, Microwave, Oven, Range, Refrigerator, Washer
- Laundry: In Unit
Features
- Storage Lockers, Walk-In Closet(s), Kitchen Island
- Flooring: Wood or Sim.Wood Floors
- Basement: None / Slab
Interior area
- Total structure area: 1,516
- Total interior livable area: 1,516 sqft
Property
Parking
- Total spaces: 2
- Parking features: Attached, Underground, 2 Car, Assigned
- Attached garage spaces: 2
Features
- Levels: Highrise: 6+ Stories,1 Story
- Patio & porch: Patio/Porch
- Exterior features: Balcony
- Has view: Yes
- View description: Water
- Has water view: Yes
- Water view: Water
- Waterfront features: River, Waterfront
Details
- Parcel number: 3541872000
- Zoning: RED
Construction
Type & style
- Home type: Condo
- Property subtype: Condominium
- Attached to another structure: Yes
Materials
- Brick, Brick/Stone
Condition
- 11-20 Years
- New construction: No
- Year built: 2010
Utilities & green energy
- Sewer: Public Sewer
- Water: Public
- Utilities for property: Cable Available
Community & HOA
HOA
- Has HOA: Yes
- Amenities included: Elevator(s), Fitness Center, Security, Trail(s)
- HOA fee: $646 monthly
Location
- Region: Milwaukee
- Municipality: Milwaukee
Financial & listing details
- Price per square foot: $395/sqft
- Tax assessed value: $498,000
- Annual tax amount: $11,428
- Date on market: 9/25/2025
- Inclusions: Refrigerator, Oven/Range, Dishwasher, Disposal, Microwave, Washer, And Dryer, Primary Mattress, Firepit, All Exterior Furniture
- Exclusions: Seller's Personal Property, Staging Items
Estimated market value
$602,100
$572,000 - $632,000
$2,220/mo
Price history
Price history
| Date | Event | Price |
|---|---|---|
| 12/8/2025 | Contingent | $599,000$395/sqft |
Source: | ||
| 11/6/2025 | Price change | $599,000-4.2%$395/sqft |
Source: | ||
| 10/19/2025 | Price change | $625,000-3.8%$412/sqft |
Source: | ||
| 9/25/2025 | Listed for sale | $649,900$429/sqft |
Source: | ||
| 9/15/2025 | Listing removed | $649,900$429/sqft |
Source: | ||
Public tax history
Public tax history
| Year | Property taxes | Tax assessment |
|---|---|---|
| 2022 | $10,926 -8% | $458,900 +7.5% |
| 2021 | $11,881 | $426,900 |
| 2020 | $11,881 | $426,900 |
Find assessor info on the county website
BuyAbility℠ payment
Est. payment
$4,616/mo
Principal & interest
$2857
Property taxes
$903
Other costs
$856
Climate risks
Neighborhood: Riverwest
Nearby schools
GreatSchools rating
- 4/10Carver AcademyGrades: PK-8Distance: 0.4 mi
- 8/10Golda Meir SchoolGrades: 3-12Distance: 0.6 mi
- 3/10Lincoln Center of the ArtsGrades: 6-8Distance: 0.6 mi
Schools provided by the listing agent
- District: Milwaukee
Source: WIREX MLS. This data may not be complete. We recommend contacting the local school district to confirm school assignments for this home.
- Loading
