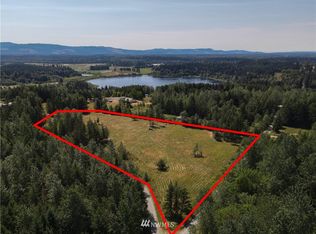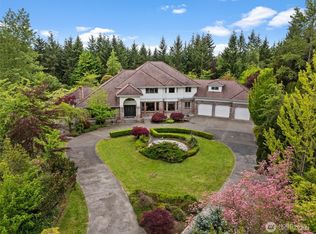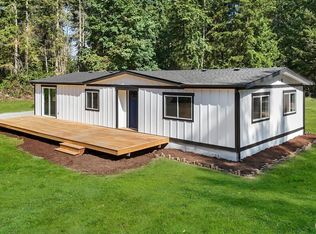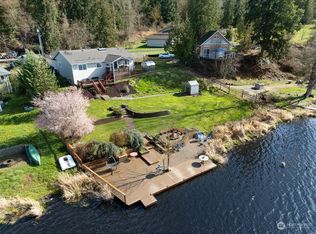Sold
Listed by:
William J Sauneuf II,
John L. Scott/Yelm
Bought with: eXp Realty
$615,000
1902 Harts Lake Road S, Roy, WA 98580
3beds
2,166sqft
Manufactured On Land
Built in 1997
7.89 Acres Lot
$616,400 Zestimate®
$284/sqft
$1,608 Estimated rent
Home value
$616,400
$573,000 - $660,000
$1,608/mo
Zestimate® history
Loading...
Owner options
Explore your selling options
What's special
Set on 7.8 acres, this 2,166 sq ft triple-wide home offers the ideal blend of space, function, and comfort. Built in 1997, it features 3 bedrooms, 1.75 bathrooms, plus a versatile bonus room. The spacious kitchen is equipped with stainless steel appliances and granite countertops, providing both practicality and style. The primary suite includes a beautifully tiled walk-in shower. The home is climate-controlled with both forced air heat and a heat pump for efficient air conditioning. Outside, an 864 sq ft two-bay shop/detached garage adds valuable utility for projects, storage, or parking. There's a great Smoke House for curing meat too. Whether you're hosting friends or winding down after a long day, the expansive patio is a standout.
Zillow last checked: 8 hours ago
Listing updated: July 05, 2025 at 04:01am
Listed by:
William J Sauneuf II,
John L. Scott/Yelm
Bought with:
Aubrey Davenport, 21026443
eXp Realty
Source: NWMLS,MLS#: 2362134
Facts & features
Interior
Bedrooms & bathrooms
- Bedrooms: 3
- Bathrooms: 2
- Full bathrooms: 1
- 3/4 bathrooms: 1
- Main level bathrooms: 2
- Main level bedrooms: 3
Primary bedroom
- Level: Main
Bedroom
- Level: Main
Bedroom
- Level: Main
Bathroom full
- Level: Main
Bathroom three quarter
- Level: Main
Den office
- Level: Main
Dining room
- Level: Main
Entry hall
- Level: Main
Family room
- Level: Main
Kitchen without eating space
- Level: Main
Rec room
- Level: Main
Utility room
- Level: Main
Heating
- Fireplace, Forced Air, Heat Pump, Electric
Cooling
- Forced Air, Heat Pump
Appliances
- Included: Dishwasher(s), Dryer(s), Microwave(s), Refrigerator(s), See Remarks, Stove(s)/Range(s), Washer(s), Water Heater: Electric, Water Heater Location: Laundry Room
Features
- Bath Off Primary, Ceiling Fan(s), Dining Room, Walk-In Pantry
- Flooring: Ceramic Tile, Laminate, Carpet
- Doors: French Doors
- Windows: Double Pane/Storm Window
- Basement: None
- Number of fireplaces: 1
- Fireplace features: Gas, Main Level: 1, Fireplace
Interior area
- Total structure area: 2,166
- Total interior livable area: 2,166 sqft
Property
Parking
- Total spaces: 2
- Parking features: Detached Garage
- Garage spaces: 2
Features
- Levels: One
- Stories: 1
- Entry location: Main
- Patio & porch: Bath Off Primary, Ceiling Fan(s), Ceramic Tile, Double Pane/Storm Window, Dining Room, Fireplace, French Doors, Jetted Tub, Laminate, Walk-In Pantry, Water Heater
- Spa features: Bath
- Has view: Yes
- View description: Lake, See Remarks, Territorial
- Has water view: Yes
- Water view: Lake
Lot
- Size: 7.89 Acres
- Features: Paved, Secluded, Cable TV, Fenced-Partially, Gated Entry, High Speed Internet, Outbuildings, Patio, Propane, Shop
- Topography: Sloped,Terraces
- Residential vegetation: Brush, Fruit Trees, Garden Space, Wooded
Details
- Parcel number: 03160503014
- Zoning description: Jurisdiction: County
- Special conditions: Standard
Construction
Type & style
- Home type: MobileManufactured
- Property subtype: Manufactured On Land
Materials
- Cement Planked, Cement Plank
- Foundation: Concrete Ribbon
- Roof: Composition
Condition
- Very Good
- Year built: 1997
Details
- Builder model: 76032WCV-13
Utilities & green energy
- Electric: Company: PSE
- Sewer: Septic Tank, Company: Septic
- Water: Individual Well, Company: Well
- Utilities for property: Lightcurve
Community & neighborhood
Location
- Region: Roy
- Subdivision: Roy
Other
Other facts
- Body type: Triple Wide
- Listing terms: Cash Out,Conventional,FHA,USDA Loan,VA Loan
- Road surface type: Dirt
- Cumulative days on market: 19 days
Price history
| Date | Event | Price |
|---|---|---|
| 6/4/2025 | Sold | $615,000+2.5%$284/sqft |
Source: | ||
| 5/7/2025 | Pending sale | $599,900$277/sqft |
Source: | ||
| 5/3/2025 | Price change | $599,900-3.2%$277/sqft |
Source: | ||
| 4/18/2025 | Listed for sale | $620,000+82.9%$286/sqft |
Source: | ||
| 8/4/2017 | Sold | $339,000+44.6%$157/sqft |
Source: | ||
Public tax history
| Year | Property taxes | Tax assessment |
|---|---|---|
| 2024 | $5,151 -21.4% | $643,200 +6.2% |
| 2023 | $6,553 +7.2% | $605,500 -4.2% |
| 2022 | $6,115 +13.4% | $632,300 +30.1% |
Find assessor info on the county website
Neighborhood: 98580
Nearby schools
GreatSchools rating
- 8/10Mckenna Elementary SchoolGrades: PK-5Distance: 5.4 mi
- 7/10Yelm Middle SchoolGrades: 6-8Distance: 7.9 mi
- 4/10Yelm High School 12Grades: 9-12Distance: 8.8 mi
Schools provided by the listing agent
- Elementary: Mckenna Elem
- High: Yelm High12
Source: NWMLS. This data may not be complete. We recommend contacting the local school district to confirm school assignments for this home.



