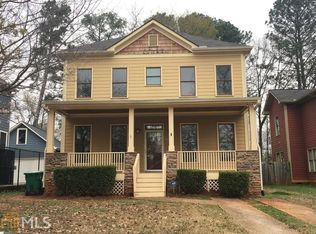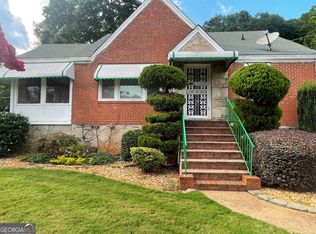Closed
$410,000
1902 Eastfield St, Decatur, GA 30032
3beds
1,596sqft
Single Family Residence
Built in 2004
8,712 Square Feet Lot
$399,400 Zestimate®
$257/sqft
$2,104 Estimated rent
Home value
$399,400
$359,000 - $443,000
$2,104/mo
Zestimate® history
Loading...
Owner options
Explore your selling options
What's special
Step into the elegance of this beautiful bungalow, where modern comforts meet classic charm. The 2023 new roof crowns this gem, ensuring peace of mind and adding to its curb appeal. Revel in the welcoming ambience of the rocking chair front porch, an ideal retreat for morning coffees or evening relaxation. Inside, the open floor plan unfolds into a spacious living area, seamlessly connected to the dining spaceCoperfect for gatherings and culinary adventures. The kitchen, a chefCOs delight, boasts stone countertops and ample storage, catering to both function and style. Retreat to the expansive master suite, a private sanctuary featuring a cozy sitting area and dual vanities. Indulge in the luxury of choice between a separate shower and soaking tub, designed for ultimate relaxation. Outside, the beautifully landscaped yard is a verdant oasis, with generous shade inviting serene outdoor living. The privacy fencing ensures seclusion, while the back deck beckons for barbecues and celebrations under the stars. This residence is not just a house, but a home that promises to be the backdrop of cherished memories and joyful moments. Welcome to a place where every detail is curated for comfort and every space invites you to settle in and stay awhile. With its blend of timeless design and contemporary features, this bungalow is a haven of tranquility in the heart of a vibrant community.
Zillow last checked: 8 hours ago
Listing updated: August 01, 2024 at 06:45am
Listed by:
Petersen Partners, Inc. 770-379-8041,
BHHS Georgia Properties,
Sarah V Farmer 404-378-0569,
BHHS Georgia Properties
Bought with:
Jonathan Monnier, 356870
Adams Realtors
Source: GAMLS,MLS#: 10317510
Facts & features
Interior
Bedrooms & bathrooms
- Bedrooms: 3
- Bathrooms: 2
- Full bathrooms: 2
- Main level bathrooms: 1
- Main level bedrooms: 2
Heating
- Natural Gas
Cooling
- Central Air
Appliances
- Included: Dishwasher, Disposal, Microwave, Refrigerator
- Laundry: None
Features
- Double Vanity, High Ceilings, Split Bedroom Plan, Vaulted Ceiling(s), Walk-In Closet(s)
- Flooring: Carpet, Hardwood
- Windows: Double Pane Windows
- Basement: None
- Number of fireplaces: 1
- Fireplace features: Factory Built, Family Room, Gas Log
- Common walls with other units/homes: No Common Walls
Interior area
- Total structure area: 1,596
- Total interior livable area: 1,596 sqft
- Finished area above ground: 1,596
- Finished area below ground: 0
Property
Parking
- Total spaces: 2
- Parking features: None
Features
- Levels: Two
- Stories: 2
- Patio & porch: Deck
- Exterior features: Other
- Fencing: Back Yard,Front Yard
- Waterfront features: No Dock Or Boathouse
- Body of water: None
Lot
- Size: 8,712 sqft
- Features: Level, Private
Details
- Parcel number: 15 170 09 007
Construction
Type & style
- Home type: SingleFamily
- Architectural style: Bungalow/Cottage,Craftsman
- Property subtype: Single Family Residence
Materials
- Other
- Roof: Other
Condition
- Resale
- New construction: No
- Year built: 2004
Utilities & green energy
- Sewer: Public Sewer
- Water: Public
- Utilities for property: Cable Available, Electricity Available, Natural Gas Available, Phone Available, Sewer Available, Water Available
Community & neighborhood
Security
- Security features: Security System
Community
- Community features: None
Location
- Region: Decatur
- Subdivision: East Lake Terrace
HOA & financial
HOA
- Has HOA: No
- Services included: None
Other
Other facts
- Listing agreement: Exclusive Right To Sell
- Listing terms: Cash,Conventional,FHA,USDA Loan,VA Loan
Price history
| Date | Event | Price |
|---|---|---|
| 7/30/2024 | Sold | $410,000+2.5%$257/sqft |
Source: | ||
| 7/26/2024 | Pending sale | $399,900$251/sqft |
Source: | ||
| 6/21/2024 | Contingent | $399,900$251/sqft |
Source: | ||
| 6/12/2024 | Listed for sale | $399,900+104.6%$251/sqft |
Source: | ||
| 6/26/2015 | Sold | $195,500-4.6%$122/sqft |
Source: | ||
Public tax history
| Year | Property taxes | Tax assessment |
|---|---|---|
| 2025 | $5,127 +28.7% | $157,920 +23.1% |
| 2024 | $3,983 +13.5% | $128,320 -4.9% |
| 2023 | $3,510 -13.9% | $134,880 +0.4% |
Find assessor info on the county website
Neighborhood: Candler-Mcafee
Nearby schools
GreatSchools rating
- 4/10Toney Elementary SchoolGrades: PK-5Distance: 0.7 mi
- 3/10Columbia Middle SchoolGrades: 6-8Distance: 3.2 mi
- 2/10Columbia High SchoolGrades: 9-12Distance: 2.1 mi
Schools provided by the listing agent
- Elementary: Toney
- Middle: Columbia
- High: Columbia
Source: GAMLS. This data may not be complete. We recommend contacting the local school district to confirm school assignments for this home.
Get a cash offer in 3 minutes
Find out how much your home could sell for in as little as 3 minutes with a no-obligation cash offer.
Estimated market value$399,400
Get a cash offer in 3 minutes
Find out how much your home could sell for in as little as 3 minutes with a no-obligation cash offer.
Estimated market value
$399,400

