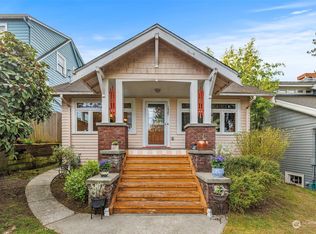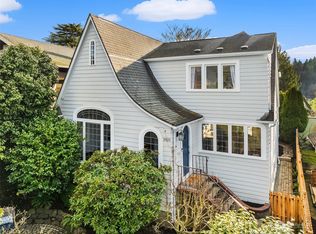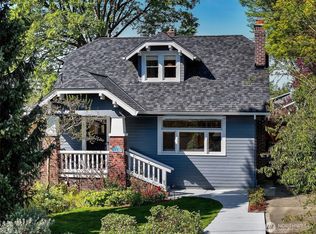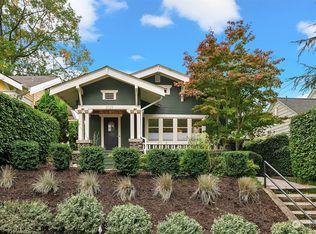Sold
Listed by:
Tamara P. Canero,
Windermere Real Estate Midtown
Bought with: Windermere Real Estate Midtown
$2,100,000
1902 E Blaine St, Seattle, WA 98112
3beds
2,800sqft
Single Family Residence
Built in 1928
5,166.22 Square Feet Lot
$2,002,300 Zestimate®
$750/sqft
$5,802 Estimated rent
Home value
$2,002,300
$1.84M - $2.18M
$5,802/mo
Zestimate® history
Loading...
Owner options
Explore your selling options
What's special
Surrounded by showstopper gardens, this storybook Tudor blends traditions of old with the livability of today. Stylish from the inside out & thoughtfully renovated with spectacular formals rich in period detailing…oak hardwoods, coved ceilings + leaded windows. An updated "cooks" kitchen with custom cabinetry, Carrera marble counters, & new appliances opens to a spacious family room w/ French doors leading to an inviting deck overlooking the lush + private yard. Upstairs, 2 large bedrooms plus an office/bonus room & a fully remodeled bath w/sweeps of marble. A rec room perfect for game or movie night, an ensuite guest bedroom & an attached garage complete the lower level. This highly desirable "walkabout" neighborhood begins at your door!
Zillow last checked: 8 hours ago
Listing updated: June 14, 2025 at 04:03am
Offers reviewed: Apr 30
Listed by:
Tamara P. Canero,
Windermere Real Estate Midtown
Bought with:
Doreen C. Alhadeff, 2524
Windermere Real Estate Midtown
Source: NWMLS,MLS#: 2362616
Facts & features
Interior
Bedrooms & bathrooms
- Bedrooms: 3
- Bathrooms: 3
- Full bathrooms: 1
- 3/4 bathrooms: 1
- 1/2 bathrooms: 1
- Main level bathrooms: 1
Bedroom
- Level: Lower
Bathroom full
- Level: Lower
Other
- Level: Main
Dining room
- Level: Main
Entry hall
- Level: Main
Family room
- Level: Main
Kitchen with eating space
- Level: Main
Living room
- Level: Main
Rec room
- Level: Lower
Utility room
- Level: Lower
Heating
- Fireplace, Forced Air, Electric, Natural Gas
Cooling
- Central Air
Appliances
- Included: Dishwasher(s), Disposal, Double Oven, Microwave(s), Refrigerator(s), Stove(s)/Range(s), Garbage Disposal, Water Heater: Gas, Water Heater Location: Utility Room
Features
- Dining Room
- Flooring: Bamboo/Cork, Ceramic Tile, Hardwood, Marble
- Doors: French Doors
- Basement: Finished
- Number of fireplaces: 2
- Fireplace features: Gas, Main Level: 2, Fireplace
Interior area
- Total structure area: 2,800
- Total interior livable area: 2,800 sqft
Property
Parking
- Total spaces: 1
- Parking features: Attached Garage
- Attached garage spaces: 1
Features
- Levels: Two
- Stories: 2
- Entry location: Main
- Patio & porch: Ceramic Tile, Dining Room, Fireplace, French Doors, Jetted Tub, Security System, Water Heater
- Spa features: Bath
Lot
- Size: 5,166 sqft
- Features: Curbs, Paved, Sidewalk, Cable TV, Deck, Electric Car Charging, Fenced-Partially, Gas Available, High Speed Internet, Patio, Sprinkler System
- Topography: Terraces
- Residential vegetation: Garden Space
Details
- Parcel number: 8722100610
- Special conditions: Standard
Construction
Type & style
- Home type: SingleFamily
- Architectural style: Tudor
- Property subtype: Single Family Residence
Materials
- Brick, Stucco, Wood Siding, Wood Products
- Foundation: Poured Concrete
Condition
- Year built: 1928
Utilities & green energy
- Electric: Company: Sea City Light/PSE
- Sewer: Sewer Connected, Company: Seattle Public Utilities
- Water: Public, Company: Seattle Public Utilities
Community & neighborhood
Security
- Security features: Security System
Location
- Region: Seattle
- Subdivision: Montlake
Other
Other facts
- Listing terms: Cash Out,Conventional
- Cumulative days on market: 7 days
Price history
| Date | Event | Price |
|---|---|---|
| 5/14/2025 | Sold | $2,100,000+12.3%$750/sqft |
Source: | ||
| 5/1/2025 | Pending sale | $1,870,000$668/sqft |
Source: | ||
| 4/24/2025 | Listed for sale | $1,870,000+49.6%$668/sqft |
Source: | ||
| 1/20/2017 | Sold | $1,250,000-2.8%$446/sqft |
Source: | ||
| 12/14/2016 | Pending sale | $1,286,000$459/sqft |
Source: Windermere Real Estate/Bellevue Commons, Inc. #1041399 | ||
Public tax history
| Year | Property taxes | Tax assessment |
|---|---|---|
| 2024 | $16,561 +6.7% | $1,726,000 +5.7% |
| 2023 | $15,514 +6.1% | $1,633,000 -4.9% |
| 2022 | $14,629 +6.8% | $1,717,000 +16.2% |
Find assessor info on the county website
Neighborhood: Montlake
Nearby schools
GreatSchools rating
- 9/10Montlake Elementary SchoolGrades: K-5Distance: 0.2 mi
- 7/10Edmonds S. Meany Middle SchoolGrades: 6-8Distance: 1.2 mi
- 8/10Garfield High SchoolGrades: 9-12Distance: 2.3 mi
Schools provided by the listing agent
- Elementary: Montlake
- High: Garfield High
Source: NWMLS. This data may not be complete. We recommend contacting the local school district to confirm school assignments for this home.
Sell for more on Zillow
Get a free Zillow Showcase℠ listing and you could sell for .
$2,002,300
2% more+ $40,046
With Zillow Showcase(estimated)
$2,042,346


