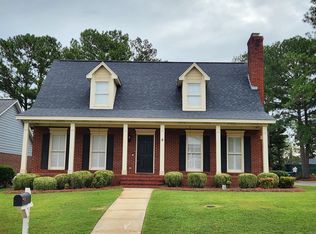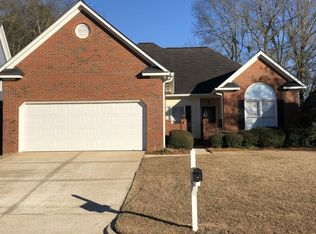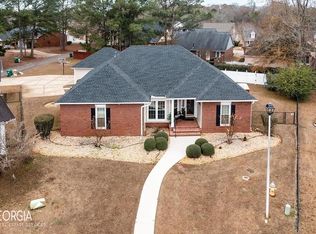You will love walking into this spacious patio home with Open Floor Plan. The Great Room and Formal Dining Room are open to provide entertainment to your family and friends. The Great Room features Crown Molding, Vaulted Ceiling, Fireplace/Gas Logs and Built-Ins. The Kitchen includes Stainless appliances, Large Pantry, and Breakfast Bar allowsing your family to cook together and enjoy the wonderful view of the enormous Sun Room overlooking the Patio. The Master Bedroom has walk-in closet and door to the patio for a Future Hot Tub or Pool. The Master Bath features Double Vanities, Sep Tiled Shower and Jacuzzi Tub. 2nd BR is also Downstairs. Split Floor Plan allows Privacy for the Second Bedroom and Full Bath. The Third Bedroom is upstairs with a Sitting Area and another Private Bath. You will love the Plantation Shutters and Lots of Closets. Large Laundry room with lots of storage. Double Garage with Storage. Fenced Back Yard. This home is a MUST SEE!! Call Today for your appointment.
This property is off market, which means it's not currently listed for sale or rent on Zillow. This may be different from what's available on other websites or public sources.



