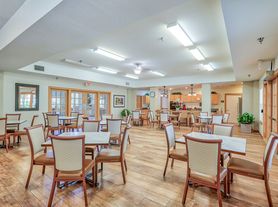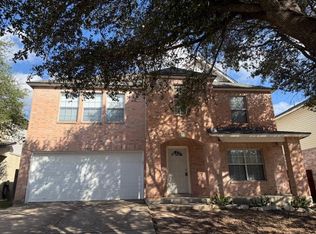No Carpet Here! This spacious four-bedroom home features handsome laminate flooring! Enjoy an abundance of natural light in the sunny breakfast and kitchen areas. The kitchen comes with a refrigerator included and boasts a large walk-in pantry. Relax in the inviting Great Room with a cozy fireplace, perfect for gatherings. All bedrooms are upstairs, and each offers a walk-in closet and ceiling fan. The oversized primary suite includes space for a sitting area and a huge walk-in closet that feels like its own room. This move-in-ready gem!
House for rent
$1,950/mo
1902 Carriage Club Dr, Cedar Park, TX 78613
4beds
2,282sqft
Price may not include required fees and charges.
Singlefamily
Available now
Cats, dogs OK
Central air, ceiling fan
Electric dryer hookup laundry
4 Garage spaces parking
Central, fireplace
What's special
Cozy fireplaceAbundance of natural lightHandsome laminate flooringInviting great roomWalk-in closetHuge walk-in closetCeiling fan
- 46 days |
- -- |
- -- |
Travel times
Zillow can help you save for your dream home
With a 6% savings match, a first-time homebuyer savings account is designed to help you reach your down payment goals faster.
Offer exclusive to Foyer+; Terms apply. Details on landing page.
Facts & features
Interior
Bedrooms & bathrooms
- Bedrooms: 4
- Bathrooms: 3
- Full bathrooms: 2
- 1/2 bathrooms: 1
Heating
- Central, Fireplace
Cooling
- Central Air, Ceiling Fan
Appliances
- Included: Dishwasher, Disposal, Range, Refrigerator, WD Hookup
- Laundry: Electric Dryer Hookup, Hookups, Laundry Room, Main Level
Features
- Ceiling Fan(s), Double Vanity, Eat-in Kitchen, Electric Dryer Hookup, Interior Steps, Multiple Dining Areas, Open Floorplan, Pantry, WD Hookup, Walk In Closet, Walk-In Closet(s)
- Flooring: Laminate, Tile
- Has fireplace: Yes
Interior area
- Total interior livable area: 2,282 sqft
Property
Parking
- Total spaces: 4
- Parking features: Garage, Covered
- Has garage: Yes
- Details: Contact manager
Features
- Stories: 2
- Exterior features: Contact manager
Details
- Parcel number: R17W349203F00090006
Construction
Type & style
- Home type: SingleFamily
- Property subtype: SingleFamily
Condition
- Year built: 2000
Community & HOA
Community
- Features: Playground
Location
- Region: Cedar Park
Financial & listing details
- Lease term: 12 Months
Price history
| Date | Event | Price |
|---|---|---|
| 10/6/2025 | Price change | $1,950-15.2%$1/sqft |
Source: Unlock MLS #9822140 | ||
| 9/3/2025 | Listed for rent | $2,300+27.8%$1/sqft |
Source: Unlock MLS #9822140 | ||
| 7/1/2020 | Listing removed | $1,800$1/sqft |
Source: Nextage Lone Star Realty #6886804 | ||
| 6/23/2020 | Listed for rent | $1,800+2.9%$1/sqft |
Source: Nextage Lone Star Realty #6886804 | ||
| 9/7/2018 | Listing removed | $1,750$1/sqft |
Source: Nextage Lone Star Realty #9368739 | ||

