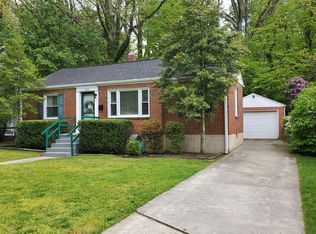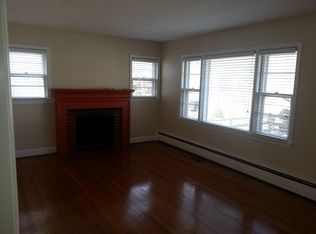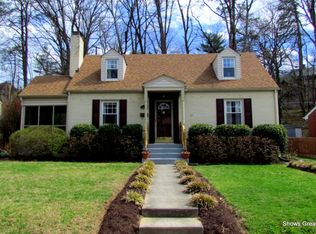Sold for $335,000
$335,000
1902 Carlton Rd SW, Roanoke, VA 24015
3beds
1,613sqft
Single Family Residence
Built in 1946
8,712 Square Feet Lot
$363,300 Zestimate®
$208/sqft
$2,066 Estimated rent
Home value
$363,300
$302,000 - $440,000
$2,066/mo
Zestimate® history
Loading...
Owner options
Explore your selling options
What's special
Beautiful Home! Beautiful Neighborhood! LOTS OF UPDATES! Updated kitchen, new lighting, new outlets, new switchesthroughout. Completely updated master bathroom! Master bath has been expanded, new electric, plumbing, tile floor, fixtures, soaking tub, shower and all new mirrors/fixtures. Walk in closet added to Master with custom shelfing/storage system. Nest thermostat, new front door, Nest smart locks, new dryer, downstairspowder room remodeled with new wall, toilet & sink and new paint throughout basement. Exterior of home has all new paint, trim, new paint on garage andpatio area. New gutter guards installed. Back yard has been completely redesigned and new hardscape/softscape. Two 35ft. retaining walls, with drainage added. Riverrock and walkways added to patio design. New grass and further landscaping throughout yard. Beautifully appointed home, many West Elm selections. Come see today!
Zillow last checked: 8 hours ago
Listing updated: September 27, 2024 at 02:05pm
Listed by:
SABRENE WILLIS 540-798-3589,
MKB, REALTORS(r)
Bought with:
TIMBERLY ROBERTSON, 0225198987
LICHTENSTEIN ROWAN, REALTORS(r)
Source: RVAR,MLS#: 904605
Facts & features
Interior
Bedrooms & bathrooms
- Bedrooms: 3
- Bathrooms: 2
- Full bathrooms: 1
- 1/2 bathrooms: 1
Heating
- Forced Air Gas
Cooling
- Heat Pump Electric
Appliances
- Included: Dryer, Washer, Dishwasher, Disposal, Microwave, Gas Range, Refrigerator
Features
- Flooring: Ceramic Tile, Wood
- Doors: Insulated, Metal
- Windows: Tilt-In
- Has basement: Yes
- Number of fireplaces: 1
- Fireplace features: Living Room
Interior area
- Total structure area: 1,613
- Total interior livable area: 1,613 sqft
- Finished area above ground: 1,026
- Finished area below ground: 587
Property
Parking
- Total spaces: 4
- Parking features: Detached, Garage Door Opener, Off Street
- Has garage: Yes
- Covered spaces: 2
- Uncovered spaces: 2
Features
- Patio & porch: Patio, Front Porch, Rear Porch
Lot
- Size: 8,712 sqft
- Features: Sloped Down
Details
- Parcel number: 1530524
- Zoning: R1
Construction
Type & style
- Home type: SingleFamily
- Architectural style: Foursquare
- Property subtype: Single Family Residence
Materials
- Brick
Condition
- Completed
- Year built: 1946
Utilities & green energy
- Electric: 0 Phase
- Sewer: Public Sewer
- Utilities for property: Cable Connected, Cable
Community & neighborhood
Location
- Region: Roanoke
- Subdivision: N/A
Price history
| Date | Event | Price |
|---|---|---|
| 9/13/2024 | Listing removed | $2,000$1/sqft |
Source: RVAR #909785 Report a problem | ||
| 8/30/2024 | Sold | $335,000-4%$208/sqft |
Source: | ||
| 8/12/2024 | Pending sale | $349,000$216/sqft |
Source: | ||
| 8/5/2024 | Listed for rent | $2,000$1/sqft |
Source: RVAR #909785 Report a problem | ||
| 7/26/2024 | Price change | $349,000-6.7%$216/sqft |
Source: | ||
Public tax history
| Year | Property taxes | Tax assessment |
|---|---|---|
| 2025 | $3,382 +11.8% | $277,200 +11.8% |
| 2024 | $3,024 +5.1% | $247,900 +5.1% |
| 2023 | $2,877 +13% | $235,800 +13% |
Find assessor info on the county website
Neighborhood: Raleigh Court
Nearby schools
GreatSchools rating
- 7/10Grandin Court Elementary SchoolGrades: PK-5Distance: 1.1 mi
- 4/10Woodrow Wilson Middle SchoolGrades: 6-8Distance: 0.3 mi
- 3/10Patrick Henry High SchoolGrades: 9-12Distance: 0.8 mi
Schools provided by the listing agent
- Elementary: Grandin Court
- Middle: Woodrow Wilson
- High: Patrick Henry
Source: RVAR. This data may not be complete. We recommend contacting the local school district to confirm school assignments for this home.
Get pre-qualified for a loan
At Zillow Home Loans, we can pre-qualify you in as little as 5 minutes with no impact to your credit score.An equal housing lender. NMLS #10287.
Sell for more on Zillow
Get a Zillow Showcase℠ listing at no additional cost and you could sell for .
$363,300
2% more+$7,266
With Zillow Showcase(estimated)$370,566


